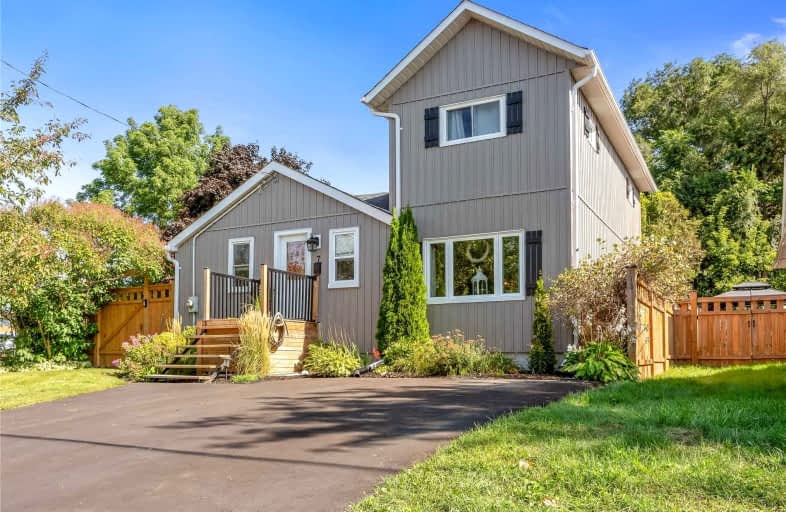
Video Tour

Central Public School
Elementary: Public
1.18 km
Vincent Massey Public School
Elementary: Public
0.81 km
Waverley Public School
Elementary: Public
0.83 km
Dr Ross Tilley Public School
Elementary: Public
1.68 km
St. Joseph Catholic Elementary School
Elementary: Catholic
0.68 km
Duke of Cambridge Public School
Elementary: Public
0.96 km
Centre for Individual Studies
Secondary: Public
2.17 km
Clarke High School
Secondary: Public
7.70 km
Holy Trinity Catholic Secondary School
Secondary: Catholic
7.28 km
Clarington Central Secondary School
Secondary: Public
2.31 km
Bowmanville High School
Secondary: Public
1.07 km
St. Stephen Catholic Secondary School
Secondary: Catholic
2.91 km













