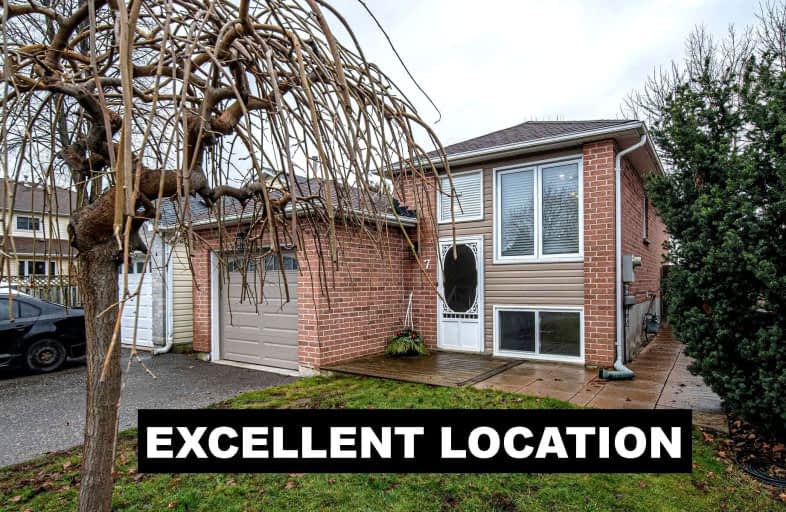
Car-Dependent
- Most errands require a car.
Bikeable
- Some errands can be accomplished on bike.

Central Public School
Elementary: PublicVincent Massey Public School
Elementary: PublicJohn M James School
Elementary: PublicHarold Longworth Public School
Elementary: PublicSt. Joseph Catholic Elementary School
Elementary: CatholicDuke of Cambridge Public School
Elementary: PublicCentre for Individual Studies
Secondary: PublicClarke High School
Secondary: PublicHoly Trinity Catholic Secondary School
Secondary: CatholicClarington Central Secondary School
Secondary: PublicBowmanville High School
Secondary: PublicSt. Stephen Catholic Secondary School
Secondary: Catholic-
Frosty John's Pub & Restaurant
100 Mearns Avenue, Bowmanville, ON L1C 5M3 0.5km -
KSJ Monster Pub and Restaurant
89 King St E, Bowmanville, ON L1C 1N4 0.94km -
Kings Key Pub and Eatery
89 King Street E, Bowmanville, ON L1C 1N4 0.92km
-
Coffee Time
243 King Street East, Bowmanville, ON L1C 3X1 0.84km -
Toasted Walnut
50 King Street E, Bowmanville, ON L1C 1N2 0.92km -
Roam Coffee
62 King St W, Bowmanville, ON L1C 1N4 1.11km
-
Durham Ultimate Fitness Club
164 Baseline Road E, Bowmanville, ON L1C 3L4 1.8km -
F45 Training Oshawa Central
500 King St W, Oshawa, ON L1J 2K9 16.52km -
Womens Fitness Clubs of Canada
201-7 Rossland Rd E, Ajax, ON L1Z 0T4 28.25km
-
Shoppers Drugmart
1 King Avenue E, Newcastle, ON L1B 1H3 7.23km -
Lovell Drugs
600 Grandview Street S, Oshawa, ON L1H 8P4 11.25km -
Eastview Pharmacy
573 King Street E, Oshawa, ON L1H 1G3 13.24km
-
Burger Delight
100 Mearns Avenue, Bowmanville, ON L1C 4S4 0.5km -
Frosty John's Pub & Restaurant
100 Mearns Avenue, Bowmanville, ON L1C 5M3 0.5km -
Domino's Pizza
100 Mearns Avenue, Bowmanville, ON L1C 5M3 0.5km
-
Walmart
2320 Old Highway 2, Bowmanville, ON L1C 3K7 3.07km -
Canadian Tire
2000 Green Road, Bowmanville, ON L1C 3K7 2.96km -
Winners
2305 Durham Regional Highway 2, Bowmanville, ON L1C 3K7 3.02km
-
Metro
243 King Street E, Bowmanville, ON L1C 3X1 0.85km -
FreshCo
680 Longworth Avenue, Clarington, ON L1C 0M9 1.85km -
Palmieri's No Frills
80 King Avenue E, Newcastle, ON L1B 1H6 7.07km
-
The Beer Store
200 Ritson Road N, Oshawa, ON L1H 5J8 14.5km -
LCBO
400 Gibb Street, Oshawa, ON L1J 0B2 16.16km -
Liquor Control Board of Ontario
15 Thickson Road N, Whitby, ON L1N 8W7 19.03km
-
Shell
114 Liberty Street S, Bowmanville, ON L1C 2P3 1.47km -
Skylight Donuts Drive Thru
146 Liberty Street S, Bowmanville, ON L1C 2P4 1.77km -
Clarington Hyundai
17 Spicer Suare, Bowmanville, ON L1C 5M2 2.55km
-
Cineplex Odeon
1351 Grandview Street N, Oshawa, ON L1K 0G1 12.96km -
Regent Theatre
50 King Street E, Oshawa, ON L1H 1B4 14.83km -
Landmark Cinemas
75 Consumers Drive, Whitby, ON L1N 9S2 19.6km
-
Clarington Public Library
2950 Courtice Road, Courtice, ON L1E 2H8 8.08km -
Oshawa Public Library, McLaughlin Branch
65 Bagot Street, Oshawa, ON L1H 1N2 15.13km -
Whitby Public Library
701 Rossland Road E, Whitby, ON L1N 8Y9 21.01km
-
Lakeridge Health
47 Liberty Street S, Bowmanville, ON L1C 2N4 0.94km -
Marnwood Lifecare Centre
26 Elgin Street, Bowmanville, ON L1C 3C8 0.9km -
Courtice Walk-In Clinic
2727 Courtice Road, Unit B7, Courtice, ON L1E 3A2 7.88km
-
Darlington Provincial Park
RR 2 Stn Main, Bowmanville ON L1C 3K3 0.95km -
Rotory Park
Queen and Temperence, Bowmanville ON 1.17km -
Soper Creek Park
Bowmanville ON 1.37km
-
RBC Royal Bank
156 Trudeau Dr, Bowmanville ON L1C 4J3 0.16km -
TD Bank Financial Group
188 King St E, Bowmanville ON L1C 1P1 0.75km -
CIBC
243 King St E, Bowmanville ON L1C 3X1 0.84km













