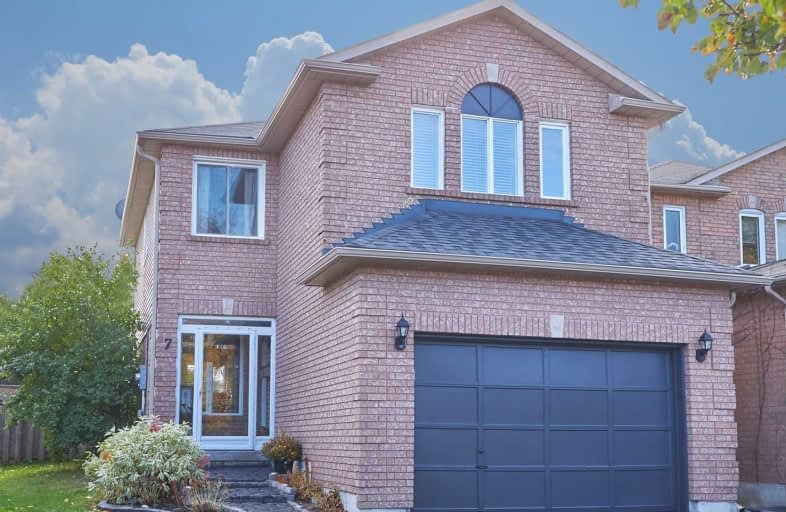
Central Public School
Elementary: Public
1.61 km
Vincent Massey Public School
Elementary: Public
2.01 km
Waverley Public School
Elementary: Public
0.65 km
Dr Ross Tilley Public School
Elementary: Public
0.46 km
Holy Family Catholic Elementary School
Elementary: Catholic
0.58 km
Duke of Cambridge Public School
Elementary: Public
2.06 km
Centre for Individual Studies
Secondary: Public
2.47 km
Courtice Secondary School
Secondary: Public
6.79 km
Holy Trinity Catholic Secondary School
Secondary: Catholic
5.89 km
Clarington Central Secondary School
Secondary: Public
1.42 km
Bowmanville High School
Secondary: Public
2.12 km
St. Stephen Catholic Secondary School
Secondary: Catholic
2.90 km







