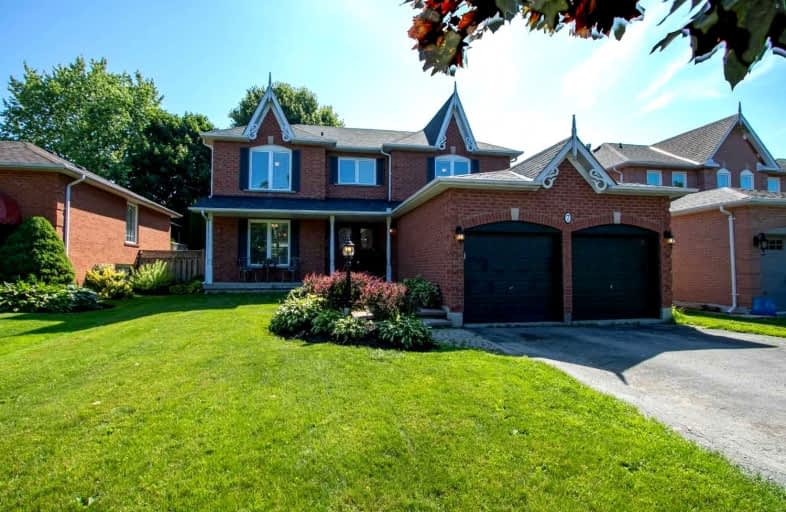
Orono Public School
Elementary: Public
6.75 km
The Pines Senior Public School
Elementary: Public
2.44 km
John M James School
Elementary: Public
6.43 km
St. Joseph Catholic Elementary School
Elementary: Catholic
6.82 km
St. Francis of Assisi Catholic Elementary School
Elementary: Catholic
1.28 km
Newcastle Public School
Elementary: Public
1.31 km
Centre for Individual Studies
Secondary: Public
7.86 km
Clarke High School
Secondary: Public
2.53 km
Holy Trinity Catholic Secondary School
Secondary: Catholic
14.54 km
Clarington Central Secondary School
Secondary: Public
9.31 km
Bowmanville High School
Secondary: Public
6.93 km
St. Stephen Catholic Secondary School
Secondary: Catholic
8.55 km














