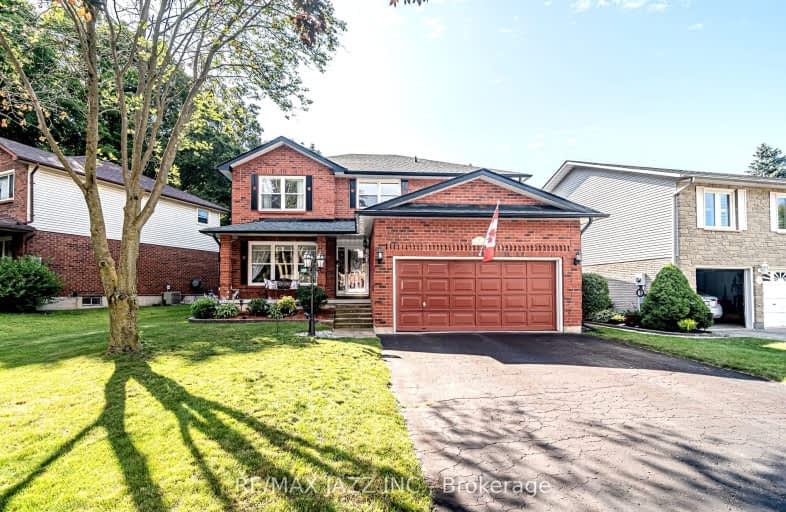Car-Dependent
- Almost all errands require a car.
8
/100
Somewhat Bikeable
- Most errands require a car.
33
/100

S T Worden Public School
Elementary: Public
0.71 km
St John XXIII Catholic School
Elementary: Catholic
1.82 km
Dr Emily Stowe School
Elementary: Public
1.71 km
St. Mother Teresa Catholic Elementary School
Elementary: Catholic
2.28 km
Forest View Public School
Elementary: Public
1.58 km
Courtice North Public School
Elementary: Public
1.67 km
Monsignor John Pereyma Catholic Secondary School
Secondary: Catholic
4.96 km
Courtice Secondary School
Secondary: Public
1.98 km
Holy Trinity Catholic Secondary School
Secondary: Catholic
3.17 km
Eastdale Collegiate and Vocational Institute
Secondary: Public
2.33 km
O'Neill Collegiate and Vocational Institute
Secondary: Public
4.89 km
Maxwell Heights Secondary School
Secondary: Public
4.88 km














