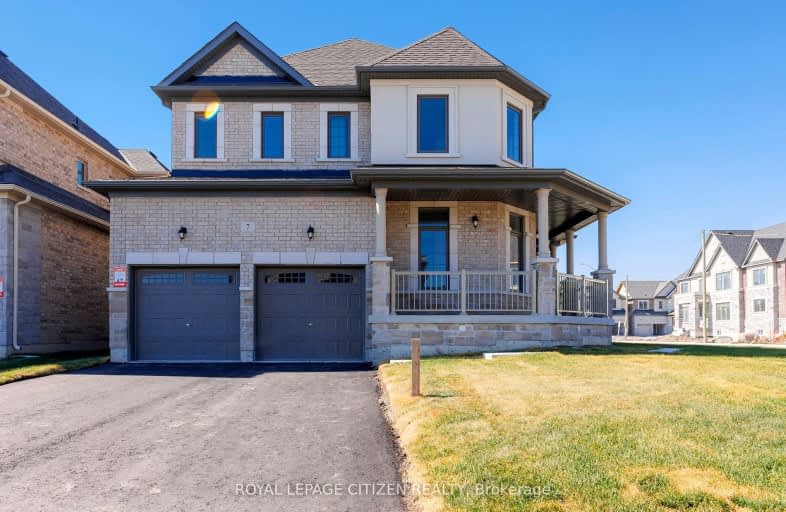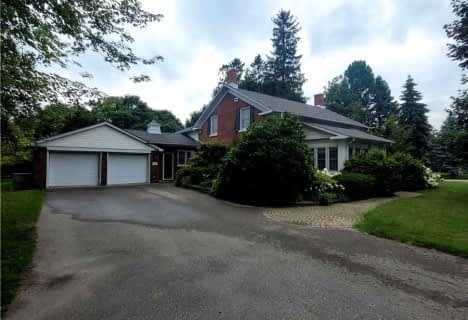Car-Dependent
- Almost all errands require a car.
6
/100
Somewhat Bikeable
- Most errands require a car.
28
/100

Orono Public School
Elementary: Public
6.67 km
The Pines Senior Public School
Elementary: Public
2.41 km
John M James School
Elementary: Public
5.87 km
St. Joseph Catholic Elementary School
Elementary: Catholic
6.26 km
St. Francis of Assisi Catholic Elementary School
Elementary: Catholic
1.15 km
Newcastle Public School
Elementary: Public
1.73 km
Centre for Individual Studies
Secondary: Public
7.29 km
Clarke High School
Secondary: Public
2.49 km
Holy Trinity Catholic Secondary School
Secondary: Catholic
13.97 km
Clarington Central Secondary School
Secondary: Public
8.73 km
Bowmanville High School
Secondary: Public
6.36 km
St. Stephen Catholic Secondary School
Secondary: Catholic
7.99 km
-
Barley Park
Clarington ON 1.73km -
Brookhouse Park
Clarington ON 1.77km -
Spiderpark
BROOKHOUSE Dr (Edward Street), Newcastle ON 1.84km
-
CIBC
72 King Ave W, Newcastle ON L1B 1H7 0.96km -
BMO Bank of Montreal
243 King St E, Bowmanville ON L1C 3X1 5.87km -
President's Choice Financial ATM
243 King St E, Bowmanville ON L1C 3X1 5.91km








