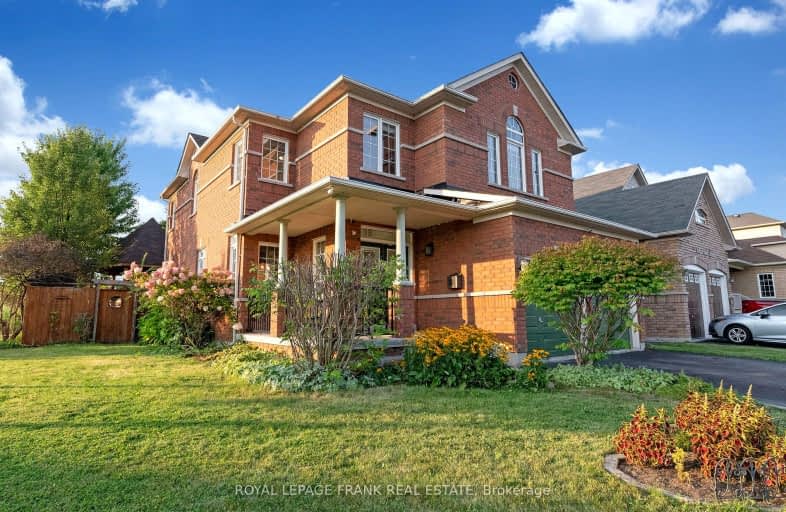Somewhat Walkable
- Some errands can be accomplished on foot.
Very Bikeable
- Most errands can be accomplished on bike.

Central Public School
Elementary: PublicVincent Massey Public School
Elementary: PublicWaverley Public School
Elementary: PublicDr Ross Tilley Public School
Elementary: PublicSt. Joseph Catholic Elementary School
Elementary: CatholicDuke of Cambridge Public School
Elementary: PublicCentre for Individual Studies
Secondary: PublicClarke High School
Secondary: PublicHoly Trinity Catholic Secondary School
Secondary: CatholicClarington Central Secondary School
Secondary: PublicBowmanville High School
Secondary: PublicSt. Stephen Catholic Secondary School
Secondary: Catholic-
Bowmanville Dog Park
Port Darlington Rd (West Beach Rd), Bowmanville ON 1.69km -
Darlington Provincial Park
RR 2 Stn Main, Bowmanville ON L1C 3K3 1.72km -
Joey's World, Family Indoor Playground
380 Lake Rd, Bowmanville ON L1C 4P8 2.12km
-
RBC - Bowmanville
55 King St E, Bowmanville ON L1C 1N4 0.74km -
President's Choice Financial ATM
243 King St E, Bowmanville ON L1C 3X1 1.15km -
TD Canada Trust Branch and ATM
80 Clarington Blvd, Bowmanville ON L1C 5A5 1.83km
- 3 bath
- 4 bed
- 2500 sqft
137 East Shore Drive, Clarington, Ontario • L1C 1Z8 • Bowmanville
- 4 bath
- 4 bed
- 2000 sqft
63 Murray Tabb Street, Clarington, Ontario • L1C 0P8 • Bowmanville
- 5 bath
- 4 bed
- 2500 sqft
133 Swindells Street, Clarington, Ontario • L1C 0E2 • Bowmanville














