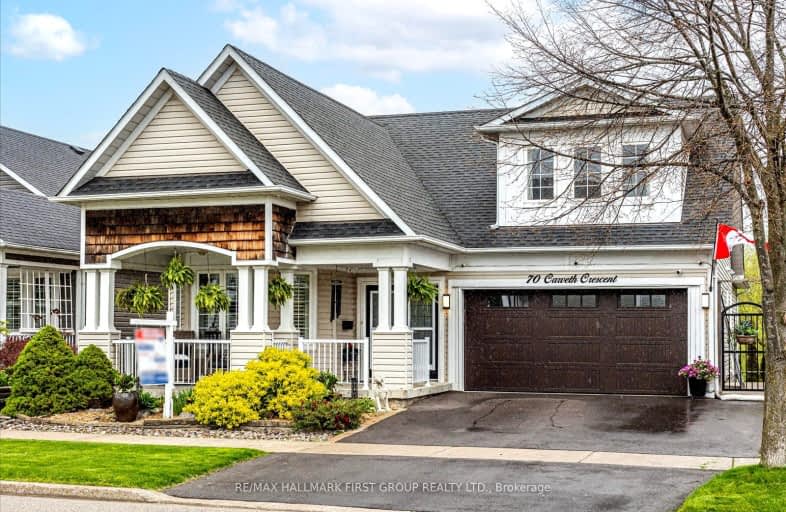Car-Dependent
- Almost all errands require a car.
13
/100
Somewhat Bikeable
- Most errands require a car.
47
/100

Orono Public School
Elementary: Public
9.32 km
The Pines Senior Public School
Elementary: Public
5.01 km
John M James School
Elementary: Public
7.79 km
St. Joseph Catholic Elementary School
Elementary: Catholic
7.38 km
St. Francis of Assisi Catholic Elementary School
Elementary: Catholic
1.81 km
Newcastle Public School
Elementary: Public
1.48 km
Centre for Individual Studies
Secondary: Public
9.13 km
Clarke High School
Secondary: Public
5.10 km
Holy Trinity Catholic Secondary School
Secondary: Catholic
15.25 km
Clarington Central Secondary School
Secondary: Public
10.24 km
Bowmanville High School
Secondary: Public
7.95 km
St. Stephen Catholic Secondary School
Secondary: Catholic
9.92 km
-
Spiderpark
BROOKHOUSE Dr (Edward Street), Newcastle ON 1.88km -
Brookhouse Park
Clarington ON 1.93km -
Barley Park
Clarington ON 3.02km
-
CIBC
72 King Ave W, Newcastle ON L1B 1H7 2.08km -
BMO Bank of Montreal
243 King St E, Bowmanville ON L1C 3X1 7.32km -
CIBC
146 Liberty St N, Bowmanville ON L1C 2M3 7.48km














