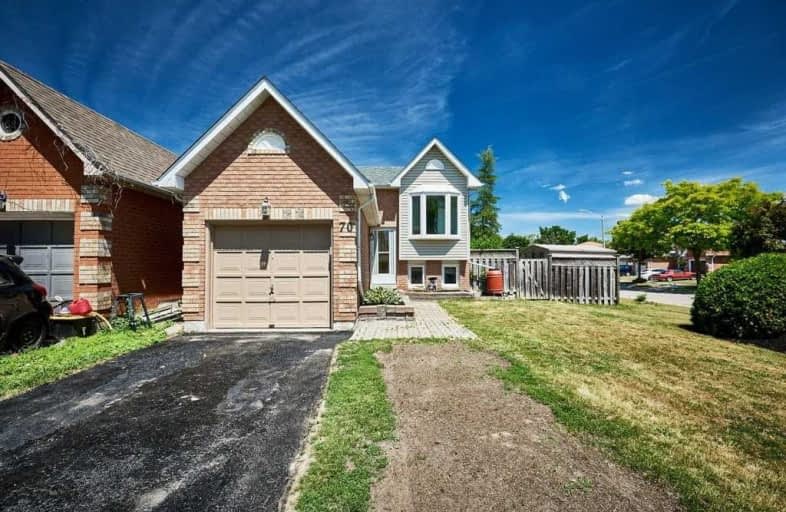
Central Public School
Elementary: Public
2.39 km
John M James School
Elementary: Public
1.67 km
St. Elizabeth Catholic Elementary School
Elementary: Catholic
0.98 km
Harold Longworth Public School
Elementary: Public
0.53 km
Charles Bowman Public School
Elementary: Public
1.05 km
Duke of Cambridge Public School
Elementary: Public
2.55 km
Centre for Individual Studies
Secondary: Public
1.45 km
Clarke High School
Secondary: Public
6.82 km
Holy Trinity Catholic Secondary School
Secondary: Catholic
7.94 km
Clarington Central Secondary School
Secondary: Public
3.17 km
Bowmanville High School
Secondary: Public
2.43 km
St. Stephen Catholic Secondary School
Secondary: Catholic
1.40 km




