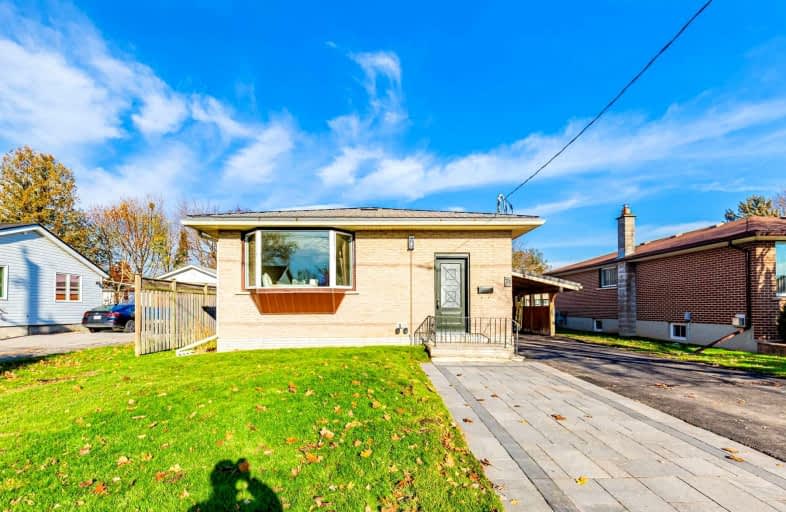
Central Public School
Elementary: Public
1.36 km
Vincent Massey Public School
Elementary: Public
0.83 km
Waverley Public School
Elementary: Public
1.01 km
John M James School
Elementary: Public
2.19 km
St. Joseph Catholic Elementary School
Elementary: Catholic
0.45 km
Duke of Cambridge Public School
Elementary: Public
1.00 km
Centre for Individual Studies
Secondary: Public
2.32 km
Clarke High School
Secondary: Public
7.56 km
Holy Trinity Catholic Secondary School
Secondary: Catholic
7.50 km
Clarington Central Secondary School
Secondary: Public
2.54 km
Bowmanville High School
Secondary: Public
1.12 km
St. Stephen Catholic Secondary School
Secondary: Catholic
3.09 km














