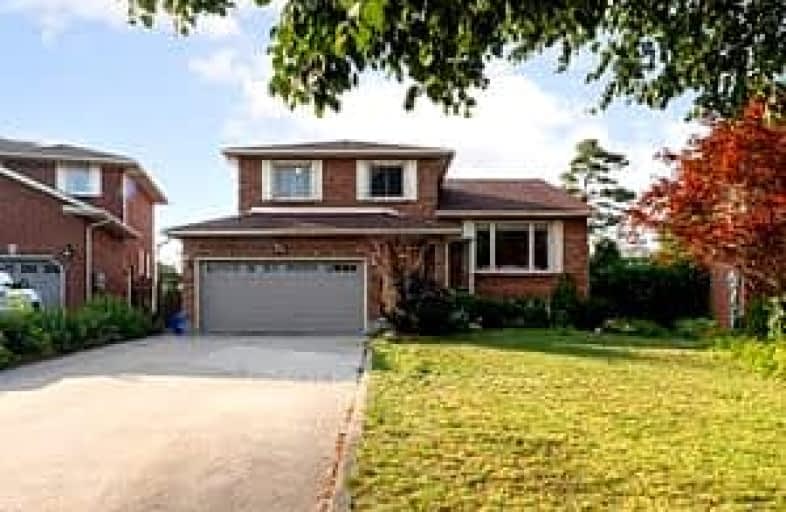Somewhat Walkable
- Some errands can be accomplished on foot.
58
/100
Somewhat Bikeable
- Most errands require a car.
37
/100

Campbell Children's School
Elementary: Hospital
1.13 km
S T Worden Public School
Elementary: Public
0.94 km
St John XXIII Catholic School
Elementary: Catholic
0.41 km
St. Mother Teresa Catholic Elementary School
Elementary: Catholic
0.94 km
Forest View Public School
Elementary: Public
0.64 km
Dr G J MacGillivray Public School
Elementary: Public
1.38 km
DCE - Under 21 Collegiate Institute and Vocational School
Secondary: Public
4.46 km
G L Roberts Collegiate and Vocational Institute
Secondary: Public
5.47 km
Monsignor John Pereyma Catholic Secondary School
Secondary: Catholic
3.60 km
Courtice Secondary School
Secondary: Public
2.63 km
Holy Trinity Catholic Secondary School
Secondary: Catholic
2.93 km
Eastdale Collegiate and Vocational Institute
Secondary: Public
2.34 km
-
Mckenzie Park
Athabasca St, Oshawa ON 0.56km -
Downtown Toronto
Clarington ON 1.28km -
Terry Fox Park
Townline Rd S, Oshawa ON 1.78km
-
BMO Bank of Montreal
206 Ritson Rd N, Oshawa ON L1G 0B2 3.73km -
TD Bank Financial Group
981 Harmony Rd N, Oshawa ON L1H 7K5 4.2km -
Scotiabank
32 Simcoe St S, Oshawa ON L1H 4G2 4.33km














