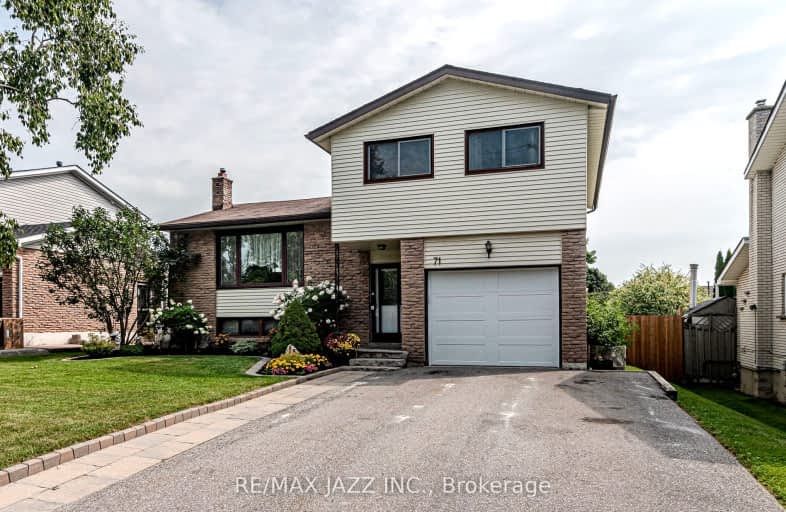Somewhat Walkable
- Some errands can be accomplished on foot.
68
/100
Somewhat Bikeable
- Most errands require a car.
49
/100

Central Public School
Elementary: Public
1.67 km
Vincent Massey Public School
Elementary: Public
0.84 km
Waverley Public School
Elementary: Public
1.62 km
John M James School
Elementary: Public
1.99 km
St. Joseph Catholic Elementary School
Elementary: Catholic
0.45 km
Duke of Cambridge Public School
Elementary: Public
1.02 km
Centre for Individual Studies
Secondary: Public
2.49 km
Clarke High School
Secondary: Public
6.98 km
Holy Trinity Catholic Secondary School
Secondary: Catholic
8.10 km
Clarington Central Secondary School
Secondary: Public
3.06 km
Bowmanville High School
Secondary: Public
1.13 km
St. Stephen Catholic Secondary School
Secondary: Catholic
3.31 km
-
Joey's World, Family Indoor Playground
380 Lake Rd, Bowmanville ON L1C 4P8 1.31km -
Bowmanville Dog Park
Port Darlington Rd (West Beach Rd), Bowmanville ON 1.3km -
Port Darlington East Beach Park
E Beach Rd (Port Darlington Road), Bowmanville ON 1.97km
-
RBC Royal Bank
156 Trudeau Dr, Bowmanville ON L1C 4J3 1.44km -
TD Bank Financial Group
2379 Hwy 2, Bowmanville ON L1C 5A3 3.12km -
TD Bank Financial Group
80 Clarington Blvd, Bowmanville ON L1C 5A5 2.81km














