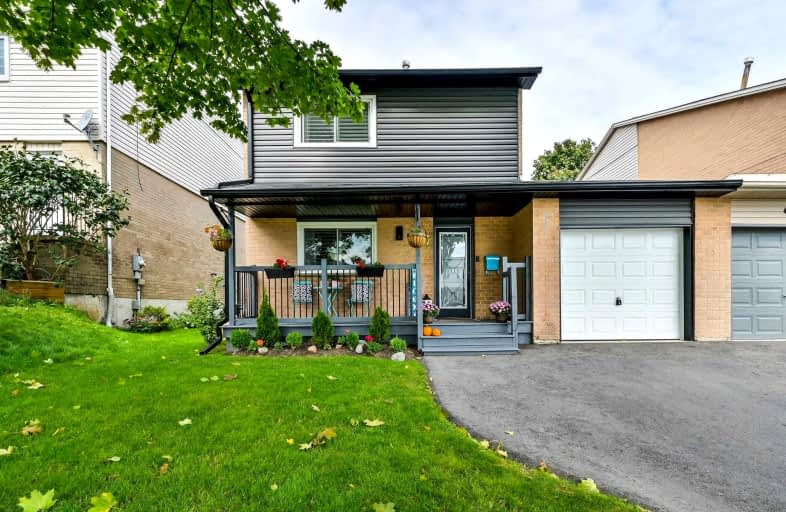
Central Public School
Elementary: Public
1.36 km
Vincent Massey Public School
Elementary: Public
1.73 km
Waverley Public School
Elementary: Public
0.47 km
Dr Ross Tilley Public School
Elementary: Public
0.69 km
Holy Family Catholic Elementary School
Elementary: Catholic
0.82 km
Duke of Cambridge Public School
Elementary: Public
1.78 km
Centre for Individual Studies
Secondary: Public
2.26 km
Courtice Secondary School
Secondary: Public
6.97 km
Holy Trinity Catholic Secondary School
Secondary: Catholic
6.12 km
Clarington Central Secondary School
Secondary: Public
1.43 km
Bowmanville High School
Secondary: Public
1.84 km
St. Stephen Catholic Secondary School
Secondary: Catholic
2.75 km







