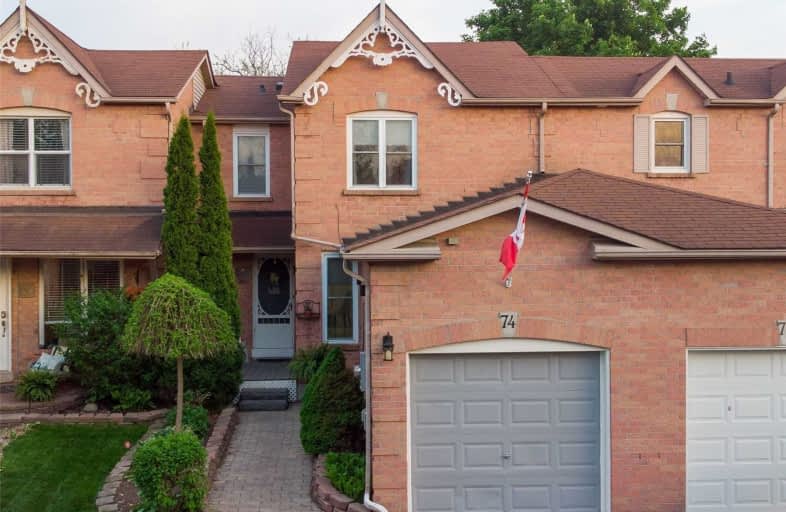
Courtice Intermediate School
Elementary: Public
1.19 km
Lydia Trull Public School
Elementary: Public
0.51 km
Dr Emily Stowe School
Elementary: Public
0.44 km
Courtice North Public School
Elementary: Public
1.05 km
Good Shepherd Catholic Elementary School
Elementary: Catholic
0.62 km
Dr G J MacGillivray Public School
Elementary: Public
1.39 km
G L Roberts Collegiate and Vocational Institute
Secondary: Public
6.84 km
Monsignor John Pereyma Catholic Secondary School
Secondary: Catholic
5.27 km
Courtice Secondary School
Secondary: Public
1.19 km
Holy Trinity Catholic Secondary School
Secondary: Catholic
1.17 km
Eastdale Collegiate and Vocational Institute
Secondary: Public
3.95 km
Maxwell Heights Secondary School
Secondary: Public
6.94 km







