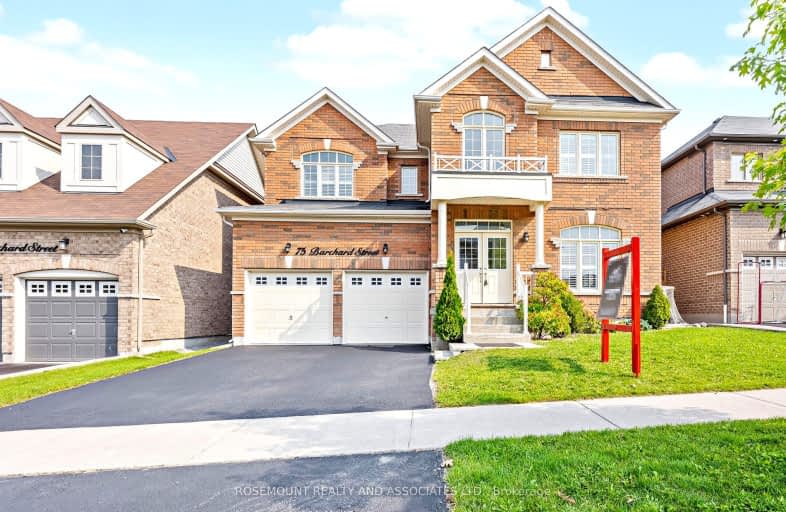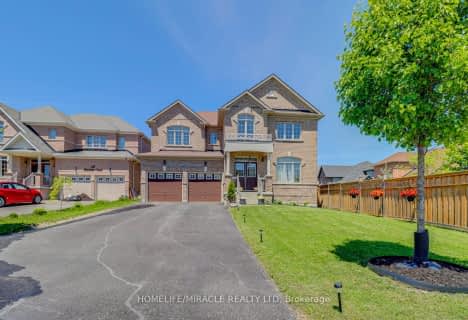Car-Dependent
- Almost all errands require a car.
22
/100
Somewhat Bikeable
- Most errands require a car.
33
/100

Orono Public School
Elementary: Public
6.89 km
The Pines Senior Public School
Elementary: Public
2.59 km
John M James School
Elementary: Public
6.22 km
St. Joseph Catholic Elementary School
Elementary: Catholic
6.55 km
St. Francis of Assisi Catholic Elementary School
Elementary: Catholic
1.02 km
Newcastle Public School
Elementary: Public
1.35 km
Centre for Individual Studies
Secondary: Public
7.64 km
Clarke High School
Secondary: Public
2.68 km
Holy Trinity Catholic Secondary School
Secondary: Catholic
14.29 km
Clarington Central Secondary School
Secondary: Public
9.06 km
Bowmanville High School
Secondary: Public
6.69 km
St. Stephen Catholic Secondary School
Secondary: Catholic
8.35 km
-
Newcastle Memorial Park
Clarington ON 0.87km -
Brookhouse Park
Clarington ON 1.4km -
Spiderpark
BROOKHOUSE Dr (Edward Street), Newcastle ON 1.47km
-
CIBC
72 King Ave W, Newcastle ON L1B 1H7 0.58km -
RBC Royal Bank
1 Wheelhouse Dr, Newcastle ON L1B 1B9 2.71km -
BMO Bank of Montreal
243 King St E, Bowmanville ON L1C 3X1 6.19km














