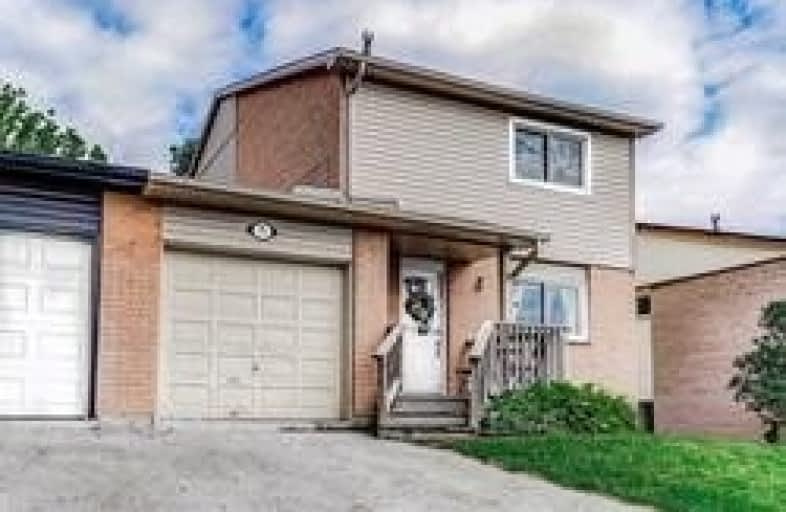Sold on Aug 31, 2019
Note: Property is not currently for sale or for rent.

-
Type: Detached
-
Style: Backsplit 5
-
Lot Size: 36 x 100 Feet
-
Age: No Data
-
Taxes: $2,982 per year
-
Days on Site: 3 Days
-
Added: Sep 12, 2019 (3 days on market)
-
Updated:
-
Last Checked: 3 months ago
-
MLS®#: E4560382
-
Listed By: Re/max hallmark first group realty ltd., brokerage
This Lovingly Renovated 3 Bed 2 Bath Split-Level Home Is The Perfect Place To Raise A Family! Located On A Quiet Cres Just Minutes From Parks, Schools, Shops, Hwy 401 & Future Go Train. Upstairs You'll Find A Private Master W/ Walk-In Closet Located A Few Steps Up On Its Own Floor & Two Additional Bright Bedrooms. Walkout To Your Large Deck & Enjoy A Cup Of Coffee Or Entertain Guests In Your Tree-Lined Yard. This Home Shows Beautifully & Will Not Disappoint!
Extras
Linked By The Garage Only. Ample Storage Space In The Lower Level. Easily Convert Salon Back To A Family Room. Newer Shingles & Windows. Gas Furnace, A/C.
Property Details
Facts for 75 Doreen Crescent, Clarington
Status
Days on Market: 3
Last Status: Sold
Sold Date: Aug 31, 2019
Closed Date: Nov 27, 2019
Expiry Date: Nov 28, 2019
Sold Price: $440,500
Unavailable Date: Aug 31, 2019
Input Date: Aug 29, 2019
Prior LSC: Sold
Property
Status: Sale
Property Type: Detached
Style: Backsplit 5
Area: Clarington
Community: Bowmanville
Availability Date: 90 Days
Inside
Bedrooms: 3
Bathrooms: 2
Kitchens: 1
Rooms: 6
Den/Family Room: No
Air Conditioning: Central Air
Fireplace: No
Washrooms: 2
Building
Basement: Unfinished
Heat Type: Forced Air
Heat Source: Gas
Exterior: Brick
Exterior: Wood
Water Supply: Municipal
Special Designation: Unknown
Parking
Driveway: Private
Garage Spaces: 1
Garage Type: Attached
Covered Parking Spaces: 2
Total Parking Spaces: 3
Fees
Tax Year: 2018
Tax Legal Description: Pt Lt 101 Pl N705, Pt 14, 10R539 ; Municipality Of
Taxes: $2,982
Highlights
Feature: Hospital
Feature: Park
Feature: Place Of Worship
Feature: Public Transit
Feature: School
Land
Cross Street: Waverley & Rhonda
Municipality District: Clarington
Fronting On: North
Pool: None
Sewer: Sewers
Lot Depth: 100 Feet
Lot Frontage: 36 Feet
Rooms
Room details for 75 Doreen Crescent, Clarington
| Type | Dimensions | Description |
|---|---|---|
| Living Ground | 3.51 x 4.48 | Window, Laminate, O/Looks Frontyard |
| Kitchen Main | 2.35 x 5.52 | Laminate, O/Looks Backyard, W/O To Deck |
| Dining Main | 2.70 x 3.08 | Laminate, Formal Rm |
| Master 2nd | 3.54 x 4.60 | Laminate, W/I Closet, Window |
| 2nd Br 3rd | 2.93 x 3.99 | Laminate, Closet, O/Looks Backyard |
| 3rd Br 3rd | 2.90 x 3.26 | Laminate, Closet, O/Looks Backyard |
| XXXXXXXX | XXX XX, XXXX |
XXXX XXX XXXX |
$XXX,XXX |
| XXX XX, XXXX |
XXXXXX XXX XXXX |
$XXX,XXX | |
| XXXXXXXX | XXX XX, XXXX |
XXXXXXX XXX XXXX |
|
| XXX XX, XXXX |
XXXXXX XXX XXXX |
$XXX,XXX |
| XXXXXXXX XXXX | XXX XX, XXXX | $440,500 XXX XXXX |
| XXXXXXXX XXXXXX | XXX XX, XXXX | $434,900 XXX XXXX |
| XXXXXXXX XXXXXXX | XXX XX, XXXX | XXX XXXX |
| XXXXXXXX XXXXXX | XXX XX, XXXX | $434,900 XXX XXXX |

Central Public School
Elementary: PublicVincent Massey Public School
Elementary: PublicWaverley Public School
Elementary: PublicDr Ross Tilley Public School
Elementary: PublicHoly Family Catholic Elementary School
Elementary: CatholicDuke of Cambridge Public School
Elementary: PublicCentre for Individual Studies
Secondary: PublicCourtice Secondary School
Secondary: PublicHoly Trinity Catholic Secondary School
Secondary: CatholicClarington Central Secondary School
Secondary: PublicBowmanville High School
Secondary: PublicSt. Stephen Catholic Secondary School
Secondary: Catholic

