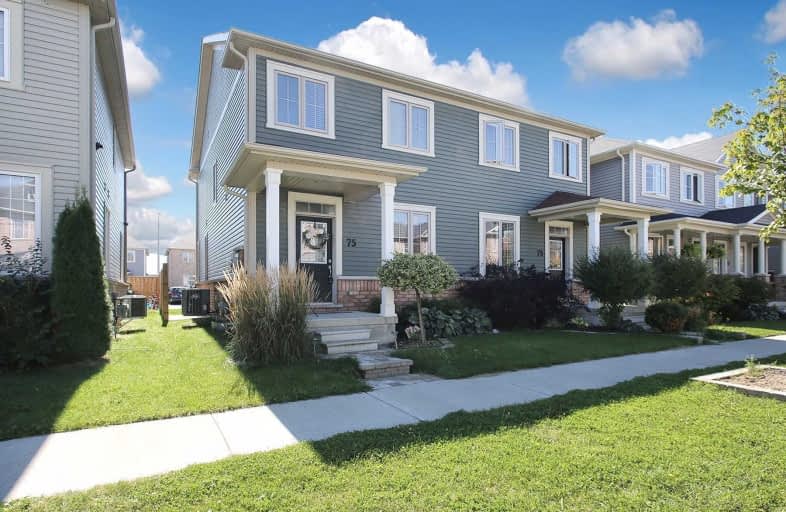
Central Public School
Elementary: Public
2.11 km
Waverley Public School
Elementary: Public
2.36 km
Dr Ross Tilley Public School
Elementary: Public
2.11 km
St. Elizabeth Catholic Elementary School
Elementary: Catholic
2.46 km
Holy Family Catholic Elementary School
Elementary: Catholic
1.50 km
Charles Bowman Public School
Elementary: Public
2.39 km
Centre for Individual Studies
Secondary: Public
2.21 km
Courtice Secondary School
Secondary: Public
5.35 km
Holy Trinity Catholic Secondary School
Secondary: Catholic
4.80 km
Clarington Central Secondary School
Secondary: Public
0.53 km
Bowmanville High School
Secondary: Public
2.88 km
St. Stephen Catholic Secondary School
Secondary: Catholic
2.04 km





