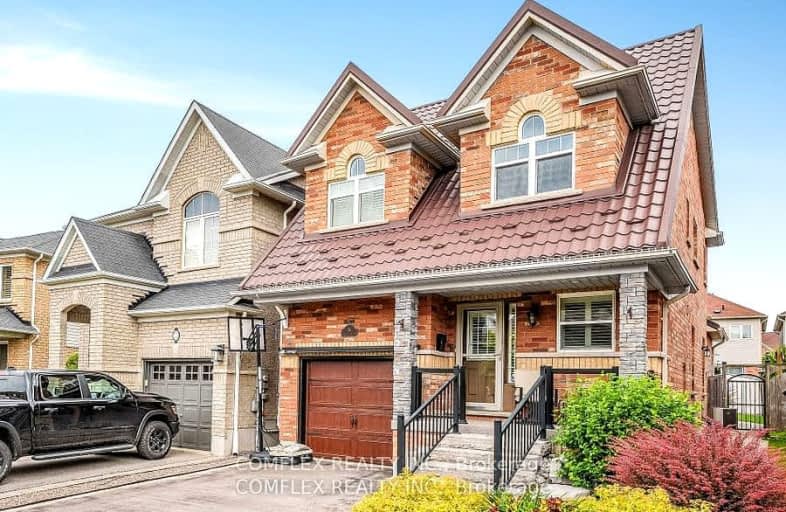Car-Dependent
- Most errands require a car.
38
/100
Somewhat Bikeable
- Most errands require a car.
36
/100

Campbell Children's School
Elementary: Hospital
1.09 km
Lydia Trull Public School
Elementary: Public
2.18 km
Dr Emily Stowe School
Elementary: Public
1.78 km
St. Mother Teresa Catholic Elementary School
Elementary: Catholic
0.94 km
Good Shepherd Catholic Elementary School
Elementary: Catholic
2.00 km
Dr G J MacGillivray Public School
Elementary: Public
0.56 km
DCE - Under 21 Collegiate Institute and Vocational School
Secondary: Public
5.59 km
G L Roberts Collegiate and Vocational Institute
Secondary: Public
5.20 km
Monsignor John Pereyma Catholic Secondary School
Secondary: Catholic
4.01 km
Courtice Secondary School
Secondary: Public
3.04 km
Holy Trinity Catholic Secondary School
Secondary: Catholic
2.22 km
Eastdale Collegiate and Vocational Institute
Secondary: Public
4.11 km
-
Terry Fox Park
Townline Rd S, Oshawa ON 0.36km -
Downtown Toronto
Clarington ON 0.56km -
Stuart Park
Clarington ON 1.83km
-
RBC Royal Bank
1405 Hwy 2, Courtice ON L1E 2J6 2.37km -
President's Choice Financial ATM
1300 King St E, Oshawa ON L1H 8J4 2.64km -
RBC Royal Bank
549 King St E (King and Wilson), Oshawa ON L1H 1G3 4.12km














