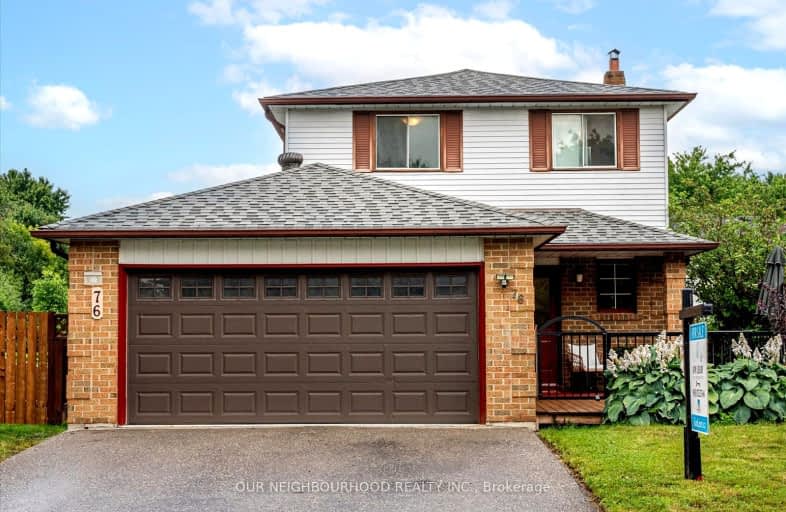Car-Dependent
- Most errands require a car.
42
/100
Somewhat Bikeable
- Most errands require a car.
40
/100

S T Worden Public School
Elementary: Public
0.47 km
St John XXIII Catholic School
Elementary: Catholic
1.60 km
Dr Emily Stowe School
Elementary: Public
1.56 km
St. Mother Teresa Catholic Elementary School
Elementary: Catholic
2.06 km
Forest View Public School
Elementary: Public
1.37 km
Courtice North Public School
Elementary: Public
1.67 km
Monsignor John Pereyma Catholic Secondary School
Secondary: Catholic
4.77 km
Courtice Secondary School
Secondary: Public
1.99 km
Holy Trinity Catholic Secondary School
Secondary: Catholic
3.07 km
Eastdale Collegiate and Vocational Institute
Secondary: Public
2.28 km
O'Neill Collegiate and Vocational Institute
Secondary: Public
4.82 km
Maxwell Heights Secondary School
Secondary: Public
5.03 km














