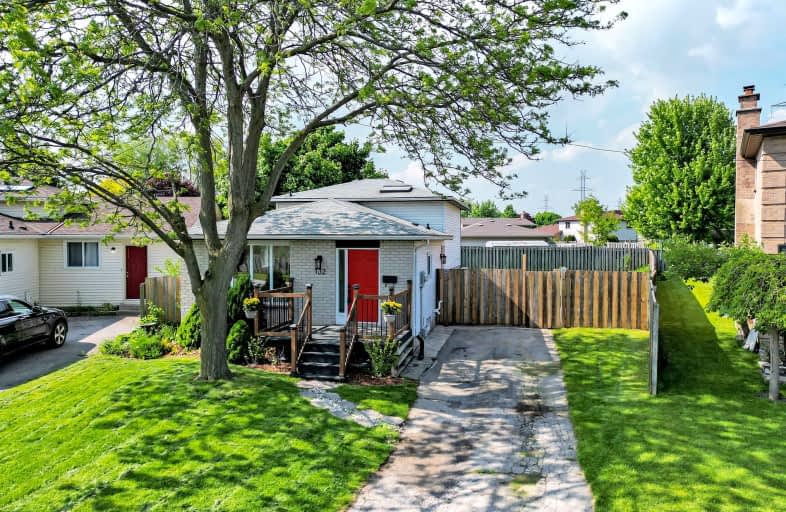
Somewhat Walkable
- Some errands can be accomplished on foot.
Some Transit
- Most errands require a car.
Somewhat Bikeable
- Most errands require a car.

Arthur Stringer Public School
Elementary: PublicSt Sebastian Separate School
Elementary: CatholicFairmont Public School
Elementary: PublicÉcole élémentaire catholique Saint-Jean-de-Brébeuf
Elementary: CatholicC C Carrothers Public School
Elementary: PublicGlen Cairn Public School
Elementary: PublicG A Wheable Secondary School
Secondary: PublicThames Valley Alternative Secondary School
Secondary: PublicB Davison Secondary School Secondary School
Secondary: PublicSir Wilfrid Laurier Secondary School
Secondary: PublicClarke Road Secondary School
Secondary: PublicH B Beal Secondary School
Secondary: Public-
Fireside Grill & Bar
1166 Commissioners Road E, London, ON N5Z 4W8 0.62km -
Eastside Bar & Grill
750 Hamilton Road, London, ON N5Z 1T7 2.5km -
Crabby Joe's
557 Wellington Road S, London, ON N6C 4R3 3.2km
-
Tim Hortons
1200 Commissioners Road E, London, ON N5Z 4R3 0.51km -
7-Eleven
1076 Commissioners Rd E, London, ON N5Z 4T4 0.87km -
Scotian Isle Baked Goods
972 Hamilton Road, Unit 13, London, ON N5W 1V6 2.08km
-
Anytime Fitness
220 Adelaide St S, London, ON N5Z 3L1 2.39km -
GoodLife Fitness
635 Southdale Road E, Unit 103, London, ON N6E 3W6 3.62km -
Orangetheory Fitness Wellington South
1025 Wellington Rd, Ste 4, London, ON N6E 1W4 3.62km
-
Luna Rx Guardian
130 Thompson Road, London, ON N5Z 2Y6 2.97km -
Shoppers Drug Mart
510 Hamilton Road, London, ON N5Z 1S4 3.14km -
Shoppers Drug Mart
645 Commissioners Road E, London, ON N6C 2T9 3.32km
-
Asian Wok
1319 Commissioner Road E, London, ON N6M 0B8 0.5km -
Domino's Pizza
1319 Commissioners Road, Unit 1319, London, ON N6M 0B8 0.51km -
91 Curries
1319 Commissioners Rd E, Unit 9, London, ON N6M 0B8 0.5km
-
White Oaks Mall
1105 Wellington Road, London, ON N6E 1V4 4.1km -
Forest City Velodrome At Ice House
4380 Wellington Road S, London, ON N6E 2Z6 4.87km -
Superstore Mall
4380 Wellington Road S, London, ON N6E 2Z6 4.87km
-
Food Basics
1200 Commissioners Road E, London, ON N5Z 4R3 0.51km -
Mark & Sarah's No Frills
960 Hamilton Road, London, ON N5W 1A3 2.06km -
FreshCo
645 Commissioners Road E, London, ON N6C 2T9 3.3km
-
LCBO
71 York Street, London, ON N6A 1A6 5.47km -
The Beer Store
1080 Adelaide Street N, London, ON N5Y 2N1 6.98km -
The Beer Store
875 Highland Road W, Kitchener, ON N2N 2Y2 75.25km
-
7-Eleven
1076 Commissioners Rd E, London, ON N5Z 4T4 0.87km -
Shell
957 Hamilton Road, London, ON N5W 1A2 2.01km -
Rigos Tires
1396 Trafalgar Street, London, ON N5W 1W6 2.95km
-
Landmark Cinemas 8 London
983 Wellington Road S, London, ON N6E 3A9 3.58km -
Palace Theatre
710 Dundas Street, London, ON N5W 2Z4 4.55km -
Imagine Cinemas London
355 Wellington Street, London, ON N6A 3N7 5.12km
-
London Public Library
1166 Commissioners Road E, London, ON N5Z 4W8 0.6km -
London Public Library Landon Branch
167 Wortley Road, London, ON N6C 3P6 5.25km -
Public Library
251 Dundas Street, London, ON N6A 6H9 5.29km
-
Parkwood Hospital
801 Commissioners Road E, London, ON N6C 5J1 2.77km -
London Health Sciences Centre - University Hospital
339 Windermere Road, London, ON N6G 2V4 9.03km -
Meadow Park Nursing Home & Retirement Lodge
1210 Southdale Road E, London, ON N6E 1B4 1.68km
-
Caesar Dog Park
London ON 1.73km -
Pottersburg Dog Park
Hamilton Rd (Gore Rd), London ON 1.75km -
Fairmont Park
London ON N5W 1N1 2.46km
-
BMO Bank of Montreal
1315 Commissioners Rd E (at Highbury Ave S), London ON N6M 0B8 0.61km -
TD Bank Financial Group
1086 Commissioners Rd E, London ON N5Z 4W8 0.79km -
BMO Bank of Montreal
338 Wellington Rd (at Base Line Rd E), London ON N6C 4P6 3.25km













