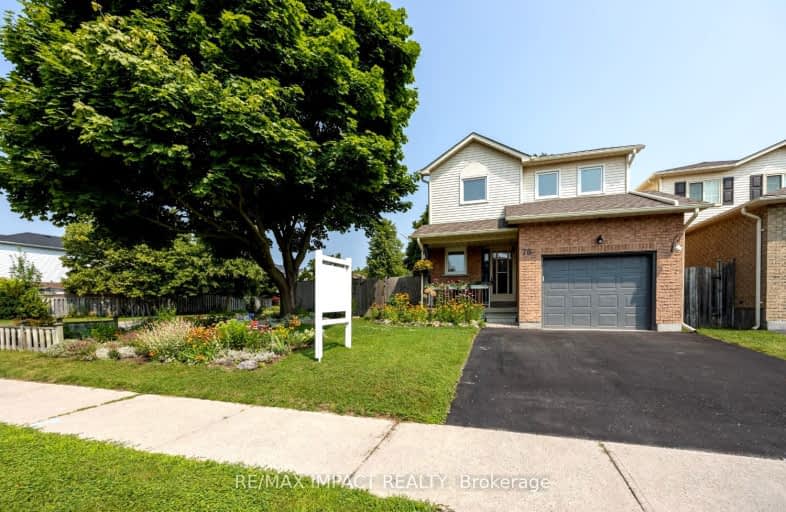Car-Dependent
- Almost all errands require a car.
20
/100
Somewhat Bikeable
- Most errands require a car.
41
/100

Lydia Trull Public School
Elementary: Public
1.03 km
Dr Emily Stowe School
Elementary: Public
0.10 km
St. Mother Teresa Catholic Elementary School
Elementary: Catholic
1.07 km
Courtice North Public School
Elementary: Public
1.22 km
Good Shepherd Catholic Elementary School
Elementary: Catholic
1.13 km
Dr G J MacGillivray Public School
Elementary: Public
1.18 km
DCE - Under 21 Collegiate Institute and Vocational School
Secondary: Public
5.79 km
G L Roberts Collegiate and Vocational Institute
Secondary: Public
6.48 km
Monsignor John Pereyma Catholic Secondary School
Secondary: Catholic
4.81 km
Courtice Secondary School
Secondary: Public
1.47 km
Holy Trinity Catholic Secondary School
Secondary: Catholic
1.67 km
Eastdale Collegiate and Vocational Institute
Secondary: Public
3.44 km














