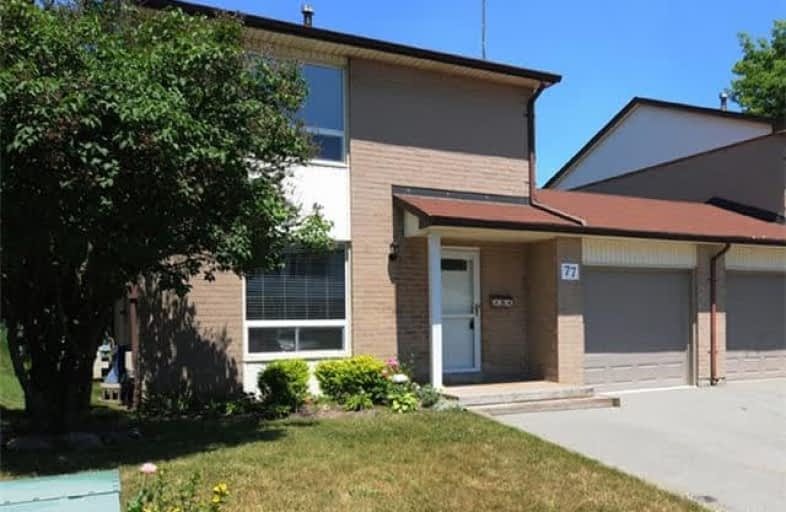Sold on Jul 19, 2018
Note: Property is not currently for sale or for rent.

-
Type: Link
-
Style: 2-Storey
-
Lot Size: 36 x 100 Feet
-
Age: No Data
-
Taxes: $2,874 per year
-
Days on Site: 15 Days
-
Added: Sep 07, 2019 (2 weeks on market)
-
Updated:
-
Last Checked: 3 months ago
-
MLS®#: E4180271
-
Listed By: Re/max rouge river realty ltd., brokerage
This Lovely 3 Bedroom, 2 Bath Home Nestled On A Quiet Crescent Has Been Meticulously Cared For By The Same Owners For Over 18 Years. It Has Everything You Could Ask For With Every Little Detail Attended To. Eat-In Kitchen With Walk-Out To Large Deck And Backyard. Separate Dining Room. Both Bathrooms Beautifully Upgraded. Huge Master Bedroom With Large Closet Area. Entrance To The Backyard From The Garage. Finished Rec Room With Sitting Area/Play Room.
Extras
Spotlessly Clean & Definitely Move-In Ready, This Home Is Within Walking Distance To Downtown & Is Located Close To Schools, Transit, Shopping. All Electrical Updated & Esa Certificate Available. Appliances Included As Well As Tv Antenna.
Property Details
Facts for 77 Doreen Crescent, Clarington
Status
Days on Market: 15
Last Status: Sold
Sold Date: Jul 19, 2018
Closed Date: Jul 30, 2018
Expiry Date: Sep 30, 2018
Sold Price: $405,900
Unavailable Date: Jul 19, 2018
Input Date: Jul 04, 2018
Property
Status: Sale
Property Type: Link
Style: 2-Storey
Area: Clarington
Community: Bowmanville
Availability Date: 30-60 Or Tba
Inside
Bedrooms: 3
Bathrooms: 2
Kitchens: 1
Rooms: 6
Den/Family Room: No
Air Conditioning: Central Air
Fireplace: No
Washrooms: 2
Building
Basement: Part Fin
Heat Type: Forced Air
Heat Source: Gas
Exterior: Brick
Exterior: Vinyl Siding
Water Supply: Municipal
Special Designation: Unknown
Parking
Driveway: Private
Garage Spaces: 1
Garage Type: Attached
Covered Parking Spaces: 2
Total Parking Spaces: 3
Fees
Tax Year: 2018
Tax Legal Description: Pt. Lot 102,Plan N705,Being Part 15,Plan 10R539**
Taxes: $2,874
Highlights
Feature: Hospital
Feature: Library
Feature: Marina
Feature: Public Transit
Feature: Rec Centre
Feature: School
Land
Cross Street: Rhonda/Waverley
Municipality District: Clarington
Fronting On: North
Parcel Number: 269310493
Pool: None
Sewer: Sewers
Lot Depth: 100 Feet
Lot Frontage: 36 Feet
Acres: < .50
Additional Media
- Virtual Tour: http://tours.antonsphotography.com/?j=Judith_Beitle-77Doreen&m=1
Rooms
Room details for 77 Doreen Crescent, Clarington
| Type | Dimensions | Description |
|---|---|---|
| Living Main | 3.39 x 4.70 | Broadloom |
| Dining Main | 2.50 x 2.60 | Broadloom |
| Kitchen Main | 2.40 x 5.49 | Eat-In Kitchen, W/O To Deck |
| Master 2nd | 3.51 x 4.70 | Broadloom |
| 2nd Br 2nd | 2.70 x 4.10 | Broadloom |
| 3rd Br 2nd | 2.70 x 3.50 | Broadloom |
| Rec Lower | 2.79 x 6.99 | Broadloom |
| Sitting Lower | 2.68 x 3.30 | Broadloom |
| XXXXXXXX | XXX XX, XXXX |
XXXX XXX XXXX |
$XXX,XXX |
| XXX XX, XXXX |
XXXXXX XXX XXXX |
$XXX,XXX |
| XXXXXXXX XXXX | XXX XX, XXXX | $405,900 XXX XXXX |
| XXXXXXXX XXXXXX | XXX XX, XXXX | $409,900 XXX XXXX |

Central Public School
Elementary: PublicVincent Massey Public School
Elementary: PublicWaverley Public School
Elementary: PublicDr Ross Tilley Public School
Elementary: PublicHoly Family Catholic Elementary School
Elementary: CatholicDuke of Cambridge Public School
Elementary: PublicCentre for Individual Studies
Secondary: PublicCourtice Secondary School
Secondary: PublicHoly Trinity Catholic Secondary School
Secondary: CatholicClarington Central Secondary School
Secondary: PublicBowmanville High School
Secondary: PublicSt. Stephen Catholic Secondary School
Secondary: Catholic

