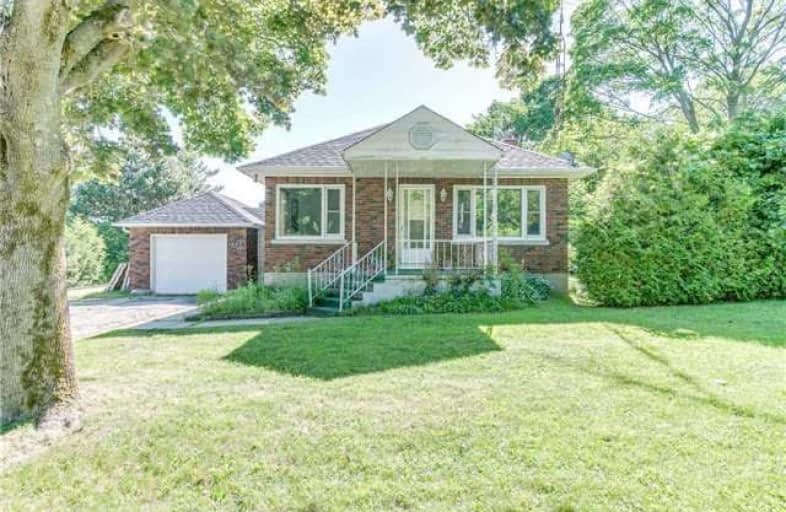Sold on Jul 10, 2018
Note: Property is not currently for sale or for rent.

-
Type: Detached
-
Style: Bungalow
-
Lot Size: 113.52 x 193.38 Feet
-
Age: No Data
-
Taxes: $3,803 per year
-
Days on Site: 25 Days
-
Added: Sep 07, 2019 (3 weeks on market)
-
Updated:
-
Last Checked: 3 months ago
-
MLS®#: E4163578
-
Listed By: Re/max jazz inc., brokerage
*Cute Brick Bungalow On A 1/2 Acre Lot Located In The Hamlet Of Enniskillen And Within Walking Distance To The Famous General Store Known For It's Kawartha Dairy Ice-Cream Cones! *Single Garage Attached By A Breezeway To The House With Separate Entrance To The Basement *Eat In Kitchen, Front Dining Area & Spacious Front Living Room W/4-Pc Washroom And 2 Bdrms At The Rear *Partially Finished Rec Room & Unfinished Utility/Laundry/Storage Area In The Lower Level
Extras
*New Shingles In 2016 *New Owned Hot Water Tank In Nov 2017 *Situated In An Area Of Nice Country Homes, Within Walking Distance To School, Conservation Area & More! *Quick Closing Available!
Property Details
Facts for 7724 Old Scugog Road, Clarington
Status
Days on Market: 25
Last Status: Sold
Sold Date: Jul 10, 2018
Closed Date: Sep 28, 2018
Expiry Date: Aug 30, 2018
Sold Price: $435,000
Unavailable Date: Jul 10, 2018
Input Date: Jun 15, 2018
Property
Status: Sale
Property Type: Detached
Style: Bungalow
Area: Clarington
Community: Rural Clarington
Availability Date: Immed/Tba
Inside
Bedrooms: 2
Bathrooms: 1
Kitchens: 1
Rooms: 5
Den/Family Room: No
Air Conditioning: None
Fireplace: No
Laundry Level: Lower
Central Vacuum: N
Washrooms: 1
Utilities
Electricity: Yes
Gas: No
Cable: No
Telephone: Available
Building
Basement: Part Fin
Basement 2: Sep Entrance
Heat Type: Water
Heat Source: Oil
Exterior: Brick
Elevator: N
UFFI: No
Energy Certificate: N
Green Verification Status: N
Water Supply: Well
Physically Handicapped-Equipped: N
Special Designation: Unknown
Retirement: N
Parking
Driveway: Pvt Double
Garage Spaces: 1
Garage Type: Attached
Covered Parking Spaces: 4
Total Parking Spaces: 5
Fees
Tax Year: 2018
Tax Legal Description: Pt Lt 19 Con 7 Darlington As In N141518; **
Taxes: $3,803
Highlights
Feature: Level
Feature: School
Feature: School Bus Route
Land
Cross Street: Old Scugog/Potter's
Municipality District: Clarington
Fronting On: West
Parcel Number: 267380107
Pool: None
Sewer: Septic
Lot Depth: 193.38 Feet
Lot Frontage: 113.52 Feet
Lot Irregularities: Approx. 1/2 Acre
Acres: .50-1.99
Zoning: Res
Waterfront: None
Additional Media
- Virtual Tour: https://www.tourbuzz.net/1066987?idx=1
Rooms
Room details for 7724 Old Scugog Road, Clarington
| Type | Dimensions | Description |
|---|---|---|
| Kitchen Ground | 3.08 x 3.51 | Laminate, Ceiling Fan, South View |
| Dining Ground | 3.32 x 3.60 | Hardwood Floor, Ceiling Fan, Picture Window |
| Living Ground | 4.15 x 5.09 | Hardwood Floor, Open Concept, Picture Window |
| Master Ground | 3.32 x 3.66 | Broadloom, Closet, West View |
| 2nd Br Ground | 3.05 x 3.41 | Broadloom, Ceiling Fan, West View |
| XXXXXXXX | XXX XX, XXXX |
XXXX XXX XXXX |
$XXX,XXX |
| XXX XX, XXXX |
XXXXXX XXX XXXX |
$XXX,XXX |
| XXXXXXXX XXXX | XXX XX, XXXX | $435,000 XXX XXXX |
| XXXXXXXX XXXXXX | XXX XX, XXXX | $474,900 XXX XXXX |

Hampton Junior Public School
Elementary: PublicMonsignor Leo Cleary Catholic Elementary School
Elementary: CatholicEnniskillen Public School
Elementary: PublicM J Hobbs Senior Public School
Elementary: PublicSeneca Trail Public School Elementary School
Elementary: PublicNorman G. Powers Public School
Elementary: PublicCentre for Individual Studies
Secondary: PublicCourtice Secondary School
Secondary: PublicHoly Trinity Catholic Secondary School
Secondary: CatholicClarington Central Secondary School
Secondary: PublicSt. Stephen Catholic Secondary School
Secondary: CatholicMaxwell Heights Secondary School
Secondary: Public

