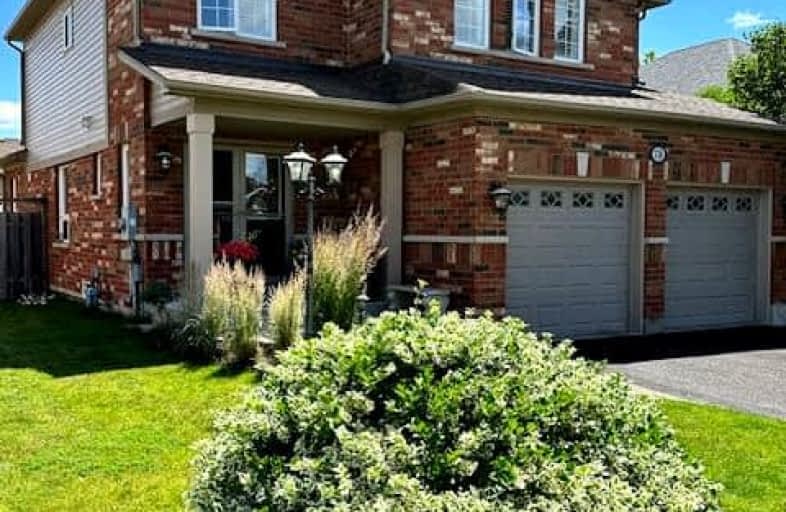Very Walkable
- Most errands can be accomplished on foot.
Bikeable
- Some errands can be accomplished on bike.

Central Public School
Elementary: PublicWaverley Public School
Elementary: PublicDr Ross Tilley Public School
Elementary: PublicSt. Elizabeth Catholic Elementary School
Elementary: CatholicHoly Family Catholic Elementary School
Elementary: CatholicCharles Bowman Public School
Elementary: PublicCentre for Individual Studies
Secondary: PublicCourtice Secondary School
Secondary: PublicHoly Trinity Catholic Secondary School
Secondary: CatholicClarington Central Secondary School
Secondary: PublicBowmanville High School
Secondary: PublicSt. Stephen Catholic Secondary School
Secondary: Catholic-
Bowmanville Creek Valley
Bowmanville ON 1.69km -
Darlington Provincial Park
RR 2 Stn Main, Bowmanville ON L1C 3K3 2.33km -
Bowmanville Dog Park
Port Darlington Rd (West Beach Rd), Bowmanville ON 3.62km
-
RDA Bilingual French Day Care
2377 Hwy 2, Bowmanville ON L1C 5A4 0.35km -
TD Bank Financial Group
2379 Hwy 2, Bowmanville ON L1C 5A3 0.37km -
TD Bank Financial Group
80 Clarington Blvd, Bowmanville ON L1C 5A5 0.42km
- 5 bath
- 4 bed
- 2500 sqft
133 Swindells Street, Clarington, Ontario • L1C 0E2 • Bowmanville
- 4 bath
- 4 bed
- 2000 sqft
49 Farncomb Crescent, Clarington, Ontario • L1C 4L8 • Bowmanville














