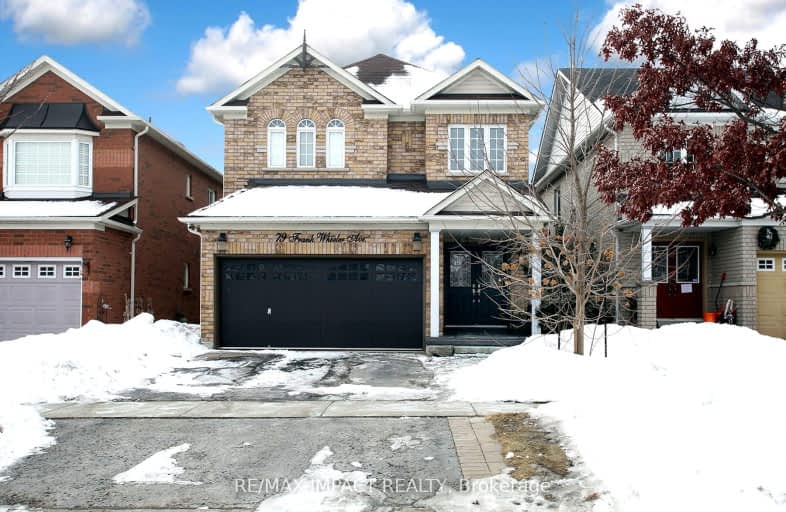Somewhat Walkable
- Some errands can be accomplished on foot.
Somewhat Bikeable
- Most errands require a car.

Campbell Children's School
Elementary: HospitalS T Worden Public School
Elementary: PublicSt John XXIII Catholic School
Elementary: CatholicDr Emily Stowe School
Elementary: PublicSt. Mother Teresa Catholic Elementary School
Elementary: CatholicDr G J MacGillivray Public School
Elementary: PublicDCE - Under 21 Collegiate Institute and Vocational School
Secondary: PublicG L Roberts Collegiate and Vocational Institute
Secondary: PublicMonsignor John Pereyma Catholic Secondary School
Secondary: CatholicCourtice Secondary School
Secondary: PublicHoly Trinity Catholic Secondary School
Secondary: CatholicEastdale Collegiate and Vocational Institute
Secondary: Public-
Terry Fox Park
Townline Rd S, Oshawa ON 0.19km -
Harmony Dog Park
Beatrice, Oshawa ON 1.01km -
Trooper & Dad Smell
Oshawa ON 2.05km
-
BMO Bank of Montreal
1425 Bloor St, Courtice ON L1E 0A1 0.53km -
HODL Bitcoin ATM - Smokey Land Variety
1413 Hwy 2, Courtice ON L1E 2J6 2.05km -
Localcoin Bitcoin ATM - Clarington Convenience
1561 Hwy 2, Courtice ON L1E 2G5 2.06km














