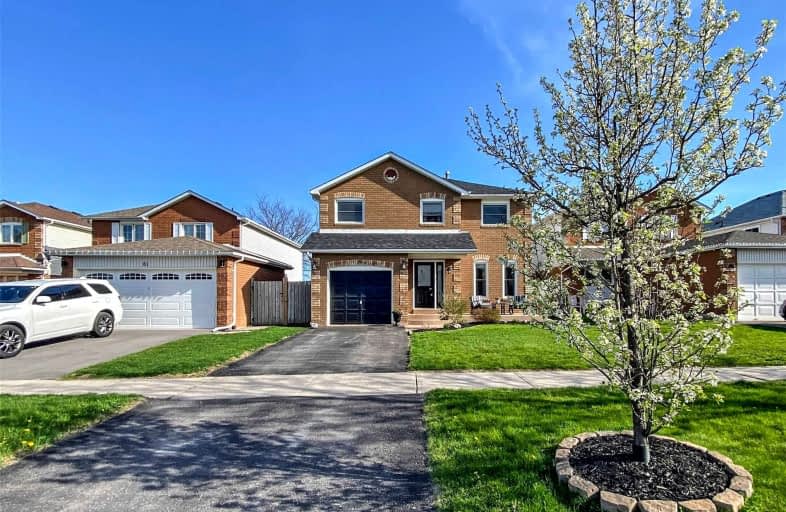
Central Public School
Elementary: Public
2.34 km
John M James School
Elementary: Public
1.50 km
St. Elizabeth Catholic Elementary School
Elementary: Catholic
1.03 km
Harold Longworth Public School
Elementary: Public
0.37 km
Charles Bowman Public School
Elementary: Public
1.17 km
Duke of Cambridge Public School
Elementary: Public
2.44 km
Centre for Individual Studies
Secondary: Public
1.44 km
Clarke High School
Secondary: Public
6.64 km
Holy Trinity Catholic Secondary School
Secondary: Catholic
8.07 km
Clarington Central Secondary School
Secondary: Public
3.22 km
Bowmanville High School
Secondary: Public
2.32 km
St. Stephen Catholic Secondary School
Secondary: Catholic
1.50 km













