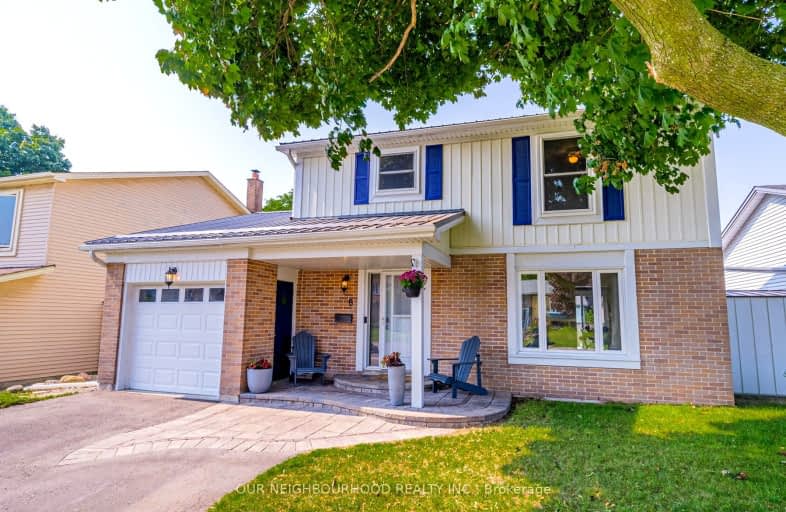Car-Dependent
- Most errands require a car.
41
/100
Somewhat Bikeable
- Most errands require a car.
47
/100

Central Public School
Elementary: Public
1.81 km
Vincent Massey Public School
Elementary: Public
1.94 km
Waverley Public School
Elementary: Public
0.41 km
Dr Ross Tilley Public School
Elementary: Public
0.53 km
St. Joseph Catholic Elementary School
Elementary: Catholic
1.62 km
Holy Family Catholic Elementary School
Elementary: Catholic
1.07 km
Centre for Individual Studies
Secondary: Public
2.78 km
Courtice Secondary School
Secondary: Public
7.28 km
Holy Trinity Catholic Secondary School
Secondary: Catholic
6.32 km
Clarington Central Secondary School
Secondary: Public
1.97 km
Bowmanville High School
Secondary: Public
2.13 km
St. Stephen Catholic Secondary School
Secondary: Catholic
3.31 km
-
DrRoss Tilley Park
W Side Dr (Baseline Rd), Bowmanville ON 0.52km -
Bowmanville Creek Valley
Bowmanville ON 1.23km -
Soper Creek Park
Bowmanville ON 2.22km
-
Royal Bank Bowmanville
55 King St E, Clarington ON L1C 1N4 1.52km -
President's Choice Financial ATM
243 King St E, Bowmanville ON L1C 3X1 2.17km -
BMO Bank of Montreal
243 King St E, Bowmanville ON L1C 3X1 2.19km







