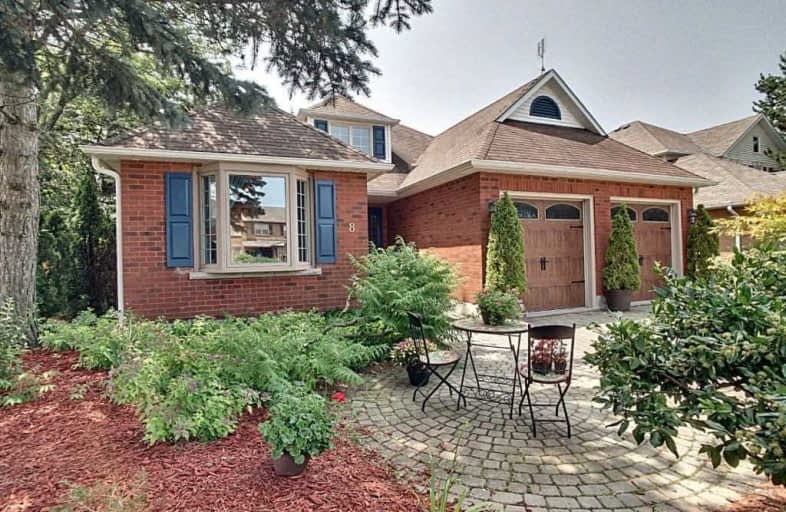
Video Tour

Campbell Children's School
Elementary: Hospital
0.67 km
S T Worden Public School
Elementary: Public
1.72 km
St John XXIII Catholic School
Elementary: Catholic
1.24 km
Dr Emily Stowe School
Elementary: Public
1.30 km
St. Mother Teresa Catholic Elementary School
Elementary: Catholic
0.13 km
Dr G J MacGillivray Public School
Elementary: Public
0.45 km
DCE - Under 21 Collegiate Institute and Vocational School
Secondary: Public
5.04 km
G L Roberts Collegiate and Vocational Institute
Secondary: Public
5.29 km
Monsignor John Pereyma Catholic Secondary School
Secondary: Catholic
3.75 km
Courtice Secondary School
Secondary: Public
2.66 km
Holy Trinity Catholic Secondary School
Secondary: Catholic
2.37 km
Eastdale Collegiate and Vocational Institute
Secondary: Public
3.27 km













