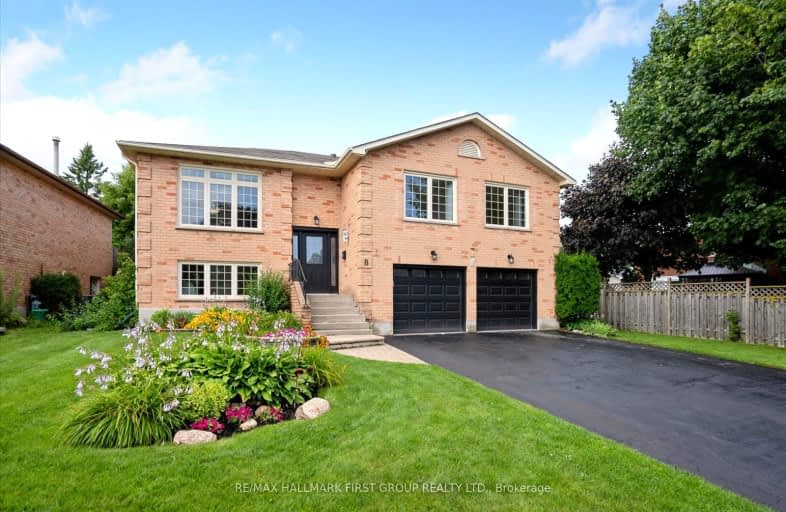Car-Dependent
- Most errands require a car.
42
/100
Somewhat Bikeable
- Most errands require a car.
35
/100

Courtice Intermediate School
Elementary: Public
1.31 km
Monsignor Leo Cleary Catholic Elementary School
Elementary: Catholic
1.99 km
S T Worden Public School
Elementary: Public
0.91 km
Dr Emily Stowe School
Elementary: Public
1.24 km
St. Mother Teresa Catholic Elementary School
Elementary: Catholic
2.10 km
Courtice North Public School
Elementary: Public
1.02 km
Monsignor John Pereyma Catholic Secondary School
Secondary: Catholic
5.26 km
Courtice Secondary School
Secondary: Public
1.34 km
Holy Trinity Catholic Secondary School
Secondary: Catholic
2.57 km
Eastdale Collegiate and Vocational Institute
Secondary: Public
2.94 km
O'Neill Collegiate and Vocational Institute
Secondary: Public
5.48 km
Maxwell Heights Secondary School
Secondary: Public
5.45 km
-
Cecil B. Found Parkette
Courtice ON 0.91km -
Cherry Blossom Parkette - Playground
Courtice ON 0.91km -
Pinecrest Park
Oshawa ON 3.36km
-
CIBC
1423 Hwy 2 (Darlington Rd), Courtice ON L1E 2J6 1.29km -
CoinFlip Bitcoin ATM
1413 Hwy 2, Courtice ON L1E 2J6 1.4km -
TD Canada Trust ATM
1310 King St E, Oshawa ON L1H 1H9 1.58km














