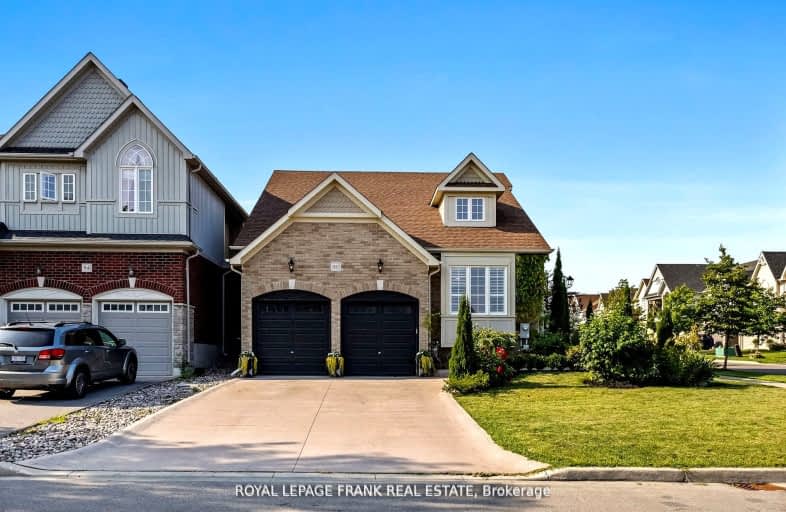Car-Dependent
- Most errands require a car.
Bikeable
- Some errands can be accomplished on bike.

Central Public School
Elementary: PublicJohn M James School
Elementary: PublicSt. Elizabeth Catholic Elementary School
Elementary: CatholicHarold Longworth Public School
Elementary: PublicCharles Bowman Public School
Elementary: PublicDuke of Cambridge Public School
Elementary: PublicCentre for Individual Studies
Secondary: PublicCourtice Secondary School
Secondary: PublicHoly Trinity Catholic Secondary School
Secondary: CatholicClarington Central Secondary School
Secondary: PublicBowmanville High School
Secondary: PublicSt. Stephen Catholic Secondary School
Secondary: Catholic-
Bons Avenue Parkette
0.53km -
Darlington Provincial Park
RR 2 Stn Main, Bowmanville ON L1C 3K3 1.62km -
Bowmanville Creek Valley
Bowmanville ON 2.72km
-
TD Bank Financial Group
188 King St E, Bowmanville ON L1C 1P1 2.9km -
TD Bank Financial Group
2379 Hwy 2, Bowmanville ON L1C 5A3 2.93km -
RDA Bilingual French Day Care
2377 Hwy 2, Bowmanville ON L1C 5A4 2.95km
- 4 bath
- 4 bed
- 2000 sqft
26 Kenneth Cole Drive, Clarington, Ontario • L1C 3K2 • Bowmanville














