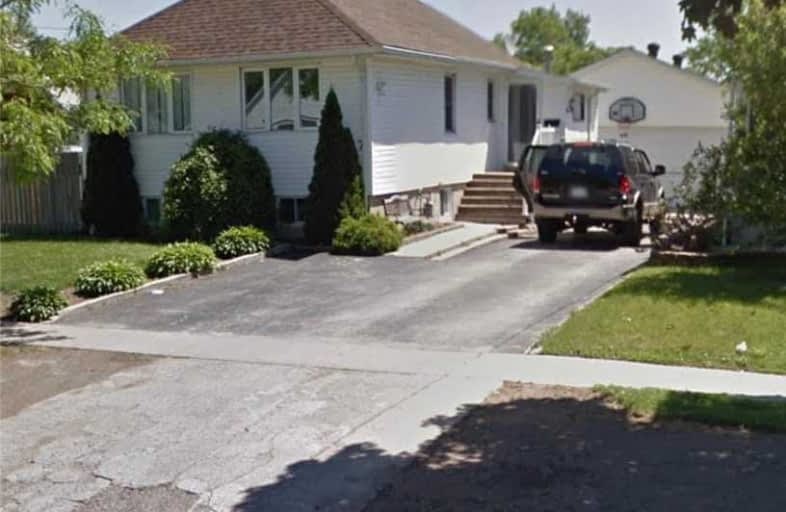Inactive on Aug 17, 2020
Note: Property is not currently for sale or for rent.

-
Type: Detached
-
Style: Bungalow
-
Lot Size: 50 x 192 Feet
-
Age: No Data
-
Taxes: $2,780 per year
-
Days on Site: 62 Days
-
Added: Jun 16, 2020 (2 months on market)
-
Updated:
-
Last Checked: 3 months ago
-
MLS®#: X4794825
-
Listed By: Century 21 people`s choice realty inc., brokerage
Well Maintained 2+3 Bdrm Family Home W/Separate Entrance To Basement. Located In A Quiet Upcoming Neighborhood. Close To Hospital, Schools, Shopping, Hwys An All The Amenities You Need Large Fenced Off Private Rear Yard With An Open Field Backing Onto Property Line, No Rear Neighbors!
Extras
Turn-Key Investment Property. Property Being Sold "As In Condition" 4 Stove, 4 Fridges, W/D
Property Details
Facts for 87 Elliott Street, Leamington
Status
Days on Market: 62
Last Status: Expired
Sold Date: Jun 29, 2025
Closed Date: Nov 30, -0001
Expiry Date: Aug 17, 2020
Unavailable Date: Aug 17, 2020
Input Date: Jun 16, 2020
Property
Status: Sale
Property Type: Detached
Style: Bungalow
Area: Leamington
Availability Date: Flexible
Inside
Bedrooms: 2
Bedrooms Plus: 3
Bathrooms: 2
Kitchens: 1
Kitchens Plus: 1
Rooms: 8
Den/Family Room: No
Air Conditioning: Central Air
Fireplace: No
Central Vacuum: Y
Washrooms: 2
Building
Basement: Apartment
Basement 2: Sep Entrance
Heat Type: Forced Air
Heat Source: Gas
Exterior: Vinyl Siding
Water Supply: Municipal
Special Designation: Unknown
Other Structures: Garden Shed
Parking
Driveway: Private
Garage Type: Detached
Covered Parking Spaces: 4
Total Parking Spaces: 4
Fees
Tax Year: 2020
Tax Legal Description: Pt Lt 29 Pl 197 Mersea As In R1496334; Leamington
Taxes: $2,780
Highlights
Feature: Fenced Yard
Feature: Hospital
Feature: Park
Feature: Public Transit
Feature: School
Land
Cross Street: Erie St N/Wilkinson
Municipality District: Leamington
Fronting On: West
Parcel Number: 751290
Pool: None
Sewer: Sewers
Lot Depth: 192 Feet
Lot Frontage: 50 Feet
Acres: < .50
Zoning: Residential
Rooms
Room details for 87 Elliott Street, Leamington
| Type | Dimensions | Description |
|---|---|---|
| Kitchen Main | 4.52 x 3.58 | |
| Living Main | 3.73 x 2.44 | |
| Master Main | 3.20 x 3.25 | |
| 2nd Br Main | 3.20 x 3.25 | |
| 3rd Br Bsmt | 2.79 x 5.61 | |
| 4th Br Bsmt | 3.20 x 2.69 | |
| 5th Br Bsmt | 3.20 x 2.69 |
| XXXXXXXX | XXX XX, XXXX |
XXXXXXXX XXX XXXX |
|
| XXX XX, XXXX |
XXXXXX XXX XXXX |
$XXX,XXX | |
| XXXXXXXX | XXX XX, XXXX |
XXXXXXX XXX XXXX |
|
| XXX XX, XXXX |
XXXXXX XXX XXXX |
$XXX,XXX | |
| XXXXXXXX | XXX XX, XXXX |
XXXX XXX XXXX |
$XXX,XXX |
| XXX XX, XXXX |
XXXXXX XXX XXXX |
$XXX,XXX |
| XXXXXXXX XXXXXXXX | XXX XX, XXXX | XXX XXXX |
| XXXXXXXX XXXXXX | XXX XX, XXXX | $339,998 XXX XXXX |
| XXXXXXXX XXXXXXX | XXX XX, XXXX | XXX XXXX |
| XXXXXXXX XXXXXX | XXX XX, XXXX | $448,995 XXX XXXX |
| XXXXXXXX XXXX | XXX XX, XXXX | $285,000 XXX XXXX |
| XXXXXXXX XXXXXX | XXX XX, XXXX | $300,000 XXX XXXX |

Cardinal Carter Middle School
Elementary: CatholicMill Street Public School
Elementary: PublicMargaret D Bennie Public School
Elementary: PublicSt Louis Catholic School
Elementary: CatholicQueen Elizabeth Public School
Elementary: PublicÉcole élémentaire catholique Saint-Michel
Elementary: CatholicTilbury District High School
Secondary: PublicCardinal Carter Catholic
Secondary: CatholicKingsville District High School
Secondary: PublicEssex District High School
Secondary: PublicBelle River District High School
Secondary: PublicLeamington District Secondary School
Secondary: Public

