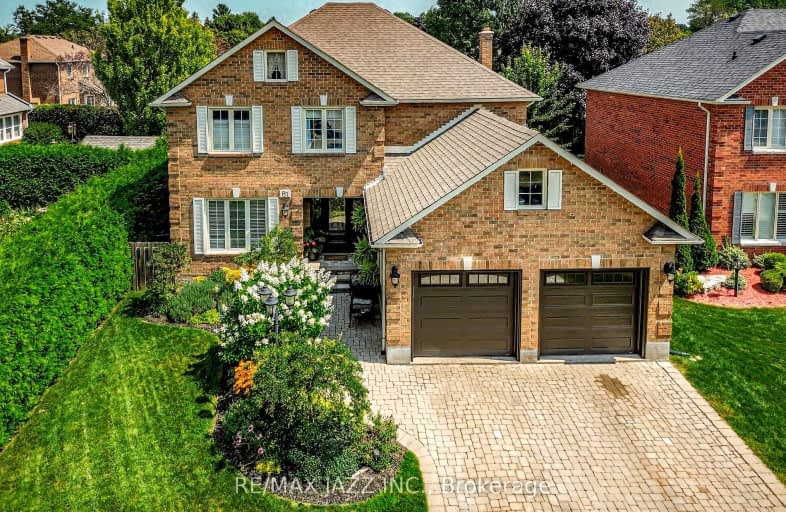Car-Dependent
- Most errands require a car.
44
/100
Somewhat Bikeable
- Most errands require a car.
26
/100

Courtice Intermediate School
Elementary: Public
1.26 km
S T Worden Public School
Elementary: Public
0.84 km
Dr Emily Stowe School
Elementary: Public
0.76 km
St. Mother Teresa Catholic Elementary School
Elementary: Catholic
1.64 km
Courtice North Public School
Elementary: Public
0.95 km
Dr G J MacGillivray Public School
Elementary: Public
1.88 km
DCE - Under 21 Collegiate Institute and Vocational School
Secondary: Public
5.68 km
Monsignor John Pereyma Catholic Secondary School
Secondary: Catholic
5.02 km
Courtice Secondary School
Secondary: Public
1.29 km
Holy Trinity Catholic Secondary School
Secondary: Catholic
2.20 km
Eastdale Collegiate and Vocational Institute
Secondary: Public
3.04 km
Maxwell Heights Secondary School
Secondary: Public
5.86 km
-
Willowdale park
2.51km -
Harmony Park
3.16km -
Rainbow Park
3.81km
-
Scotiabank
1500 King Saint E, Courtice ON 0.62km -
CIBC
1423 Hwy 2 (Darlington Rd), Courtice ON L1E 2J6 1.09km -
BMO Bank of Montreal
1561 Hwy 2, Courtice ON L1E 2G5 1.12km














