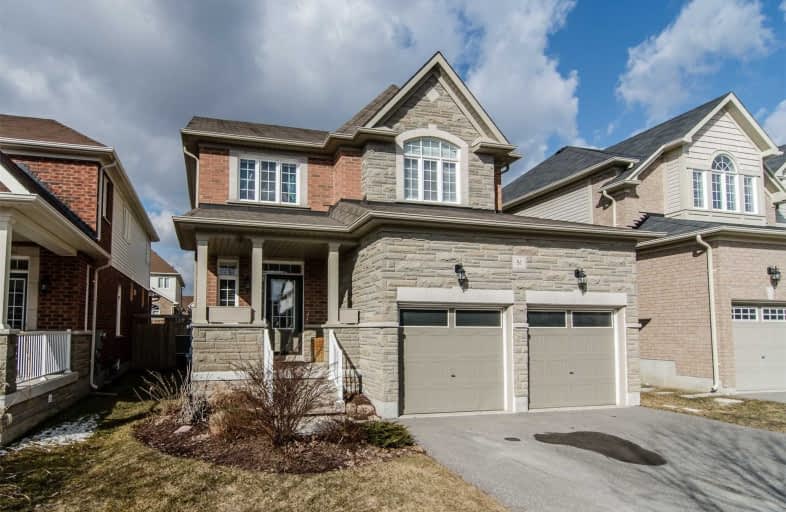
Central Public School
Elementary: Public
2.31 km
St. Elizabeth Catholic Elementary School
Elementary: Catholic
1.06 km
Harold Longworth Public School
Elementary: Public
1.83 km
Holy Family Catholic Elementary School
Elementary: Catholic
3.35 km
Charles Bowman Public School
Elementary: Public
0.65 km
Duke of Cambridge Public School
Elementary: Public
2.91 km
Centre for Individual Studies
Secondary: Public
1.43 km
Courtice Secondary School
Secondary: Public
6.49 km
Holy Trinity Catholic Secondary School
Secondary: Catholic
6.42 km
Clarington Central Secondary School
Secondary: Public
2.17 km
Bowmanville High School
Secondary: Public
2.80 km
St. Stephen Catholic Secondary School
Secondary: Catholic
0.60 km












