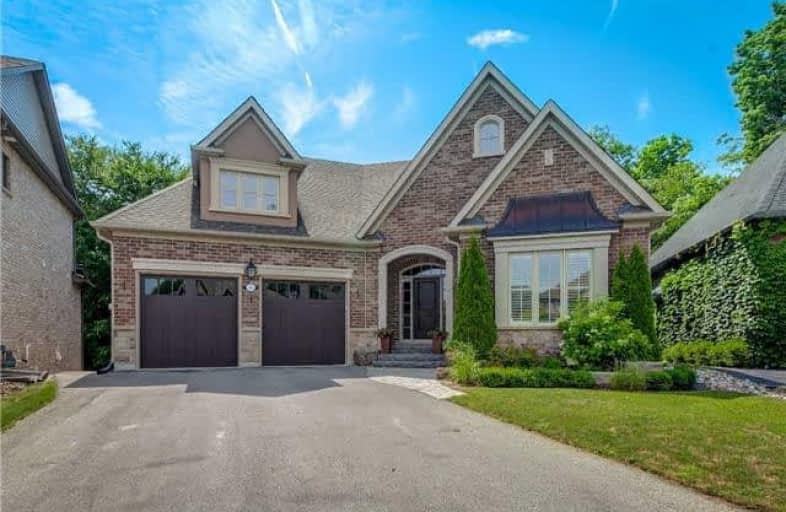
Courtice Intermediate School
Elementary: Public
1.45 km
S T Worden Public School
Elementary: Public
0.75 km
Dr Emily Stowe School
Elementary: Public
1.24 km
St. Mother Teresa Catholic Elementary School
Elementary: Catholic
2.02 km
Forest View Public School
Elementary: Public
1.73 km
Courtice North Public School
Elementary: Public
1.15 km
Monsignor John Pereyma Catholic Secondary School
Secondary: Catholic
5.11 km
Courtice Secondary School
Secondary: Public
1.48 km
Holy Trinity Catholic Secondary School
Secondary: Catholic
2.64 km
Eastdale Collegiate and Vocational Institute
Secondary: Public
2.79 km
O'Neill Collegiate and Vocational Institute
Secondary: Public
5.33 km
Maxwell Heights Secondary School
Secondary: Public
5.39 km














