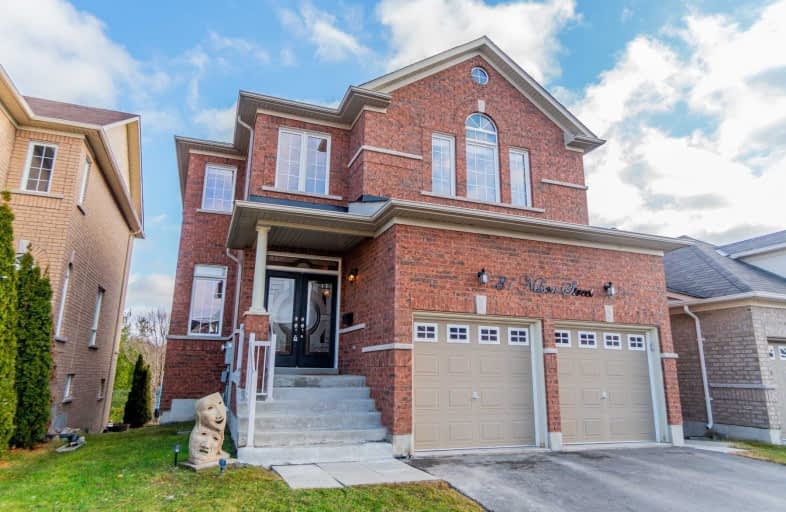
Video Tour

Central Public School
Elementary: Public
1.36 km
Vincent Massey Public School
Elementary: Public
1.01 km
Waverley Public School
Elementary: Public
0.74 km
Dr Ross Tilley Public School
Elementary: Public
1.58 km
St. Joseph Catholic Elementary School
Elementary: Catholic
0.63 km
Duke of Cambridge Public School
Elementary: Public
1.17 km
Centre for Individual Studies
Secondary: Public
2.36 km
Clarke High School
Secondary: Public
7.84 km
Holy Trinity Catholic Secondary School
Secondary: Catholic
7.25 km
Clarington Central Secondary School
Secondary: Public
2.37 km
Bowmanville High School
Secondary: Public
1.28 km
St. Stephen Catholic Secondary School
Secondary: Catholic
3.09 km







