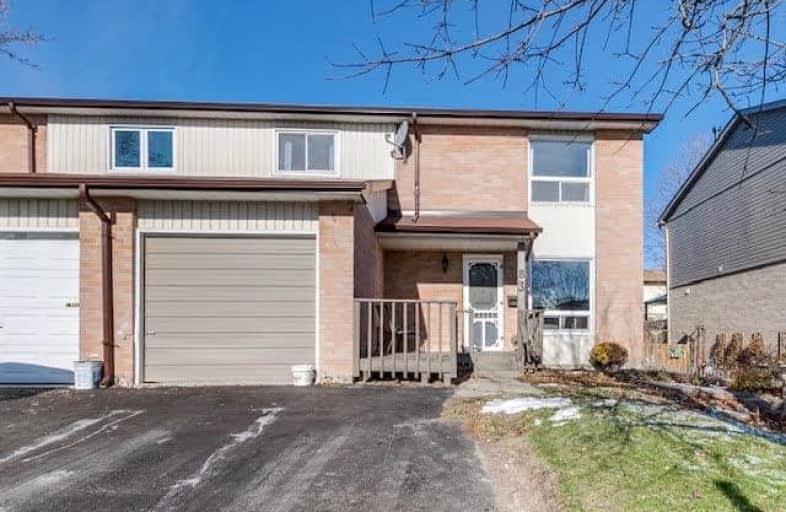Sold on Nov 29, 2018
Note: Property is not currently for sale or for rent.

-
Type: Semi-Detached
-
Style: 2-Storey
-
Lot Size: 36 x 100 Feet
-
Age: No Data
-
Taxes: $2,837 per year
-
Days on Site: 6 Days
-
Added: Nov 23, 2018 (6 days on market)
-
Updated:
-
Last Checked: 3 months ago
-
MLS®#: E4309682
-
Listed By: The nook realty inc., brokerage
Click Multimedia Link! Incredible Opportunity To Own A True 4 Bedrm Home (All On The Upper Level!) At This Price! Move-In Ready. Updated Kitchen With Quartz Counters, Pot Drawers, And Pantry! Great Layout With Eat-In Kitchen, Dining Rm With Walk-Out To Deck/Yard And Spacious Living Room.Finished Basement With Recrm And Tons Of Storage Space. Updated Washrms With Quartz Counters! Updated Windows & Furnace/Ac.
Extras
New Electrical Panel And Outlets/Switches 2018. Amazing Location In South Bowmanville Only Minutes To The 401 And Walking Distance To The Future Go Station!
Property Details
Facts for 83 Doreen Crescent, Clarington
Status
Days on Market: 6
Last Status: Sold
Sold Date: Nov 29, 2018
Closed Date: Jan 07, 2019
Expiry Date: Feb 23, 2019
Sold Price: $420,000
Unavailable Date: Nov 29, 2018
Input Date: Nov 23, 2018
Property
Status: Sale
Property Type: Semi-Detached
Style: 2-Storey
Area: Clarington
Community: Bowmanville
Availability Date: Tba
Inside
Bedrooms: 4
Bathrooms: 2
Kitchens: 1
Rooms: 7
Den/Family Room: No
Air Conditioning: Central Air
Fireplace: No
Washrooms: 2
Building
Basement: Finished
Basement 2: Full
Heat Type: Forced Air
Heat Source: Gas
Exterior: Alum Siding
Exterior: Brick
Water Supply: Municipal
Special Designation: Unknown
Parking
Driveway: Private
Garage Spaces: 1
Garage Type: Attached
Covered Parking Spaces: 2
Fees
Tax Year: 2018
Tax Legal Description: Pt Lt 103 Pl N705, Pt 18, 10R539*
Taxes: $2,837
Land
Cross Street: Rhonda Blvd/Doreen C
Municipality District: Clarington
Fronting On: North
Pool: None
Sewer: Sewers
Lot Depth: 100 Feet
Lot Frontage: 36 Feet
Additional Media
- Virtual Tour: https://vimeopro.com/yourvirtualtour/83-doreen-crescent-1
Rooms
Room details for 83 Doreen Crescent, Clarington
| Type | Dimensions | Description |
|---|---|---|
| Kitchen Main | 2.64 x 4.58 | |
| Dining Main | 2.34 x 5.21 | |
| Living Main | 3.94 x 4.55 | |
| Master Upper | 3.73 x 3.79 | |
| 2nd Br Upper | 3.06 x 3.58 | |
| 3rd Br Upper | 2.84 x 3.10 | |
| 4th Br Upper | 3.32 x 4.02 | |
| Rec Bsmt | 4.37 x 7.94 | |
| Furnace Bsmt | 4.26 x 4.42 |
| XXXXXXXX | XXX XX, XXXX |
XXXX XXX XXXX |
$XXX,XXX |
| XXX XX, XXXX |
XXXXXX XXX XXXX |
$XXX,XXX | |
| XXXXXXXX | XXX XX, XXXX |
XXXXXXX XXX XXXX |
|
| XXX XX, XXXX |
XXXXXX XXX XXXX |
$XXX,XXX | |
| XXXXXXXX | XXX XX, XXXX |
XXXXXXX XXX XXXX |
|
| XXX XX, XXXX |
XXXXXX XXX XXXX |
$XXX,XXX |
| XXXXXXXX XXXX | XXX XX, XXXX | $420,000 XXX XXXX |
| XXXXXXXX XXXXXX | XXX XX, XXXX | $424,900 XXX XXXX |
| XXXXXXXX XXXXXXX | XXX XX, XXXX | XXX XXXX |
| XXXXXXXX XXXXXX | XXX XX, XXXX | $432,000 XXX XXXX |
| XXXXXXXX XXXXXXX | XXX XX, XXXX | XXX XXXX |
| XXXXXXXX XXXXXX | XXX XX, XXXX | $432,000 XXX XXXX |

Central Public School
Elementary: PublicVincent Massey Public School
Elementary: PublicWaverley Public School
Elementary: PublicDr Ross Tilley Public School
Elementary: PublicHoly Family Catholic Elementary School
Elementary: CatholicDuke of Cambridge Public School
Elementary: PublicCentre for Individual Studies
Secondary: PublicCourtice Secondary School
Secondary: PublicHoly Trinity Catholic Secondary School
Secondary: CatholicClarington Central Secondary School
Secondary: PublicBowmanville High School
Secondary: PublicSt. Stephen Catholic Secondary School
Secondary: Catholic

