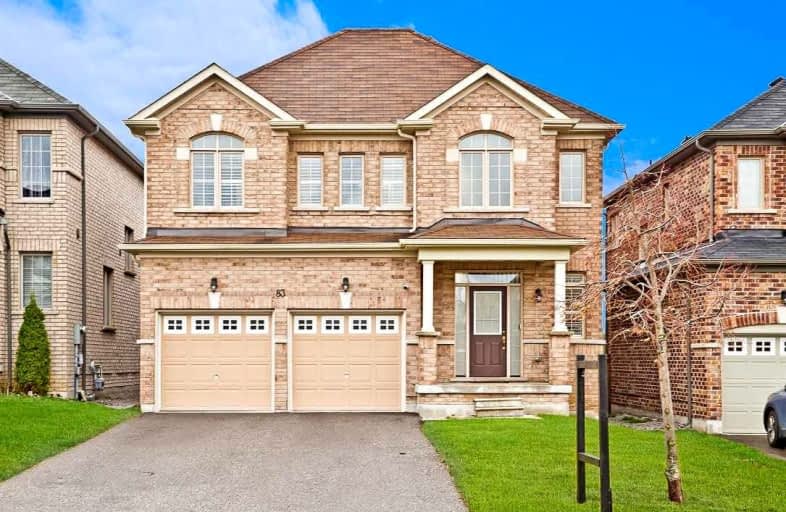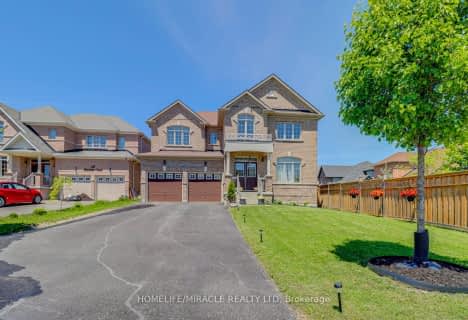Car-Dependent
- Almost all errands require a car.
20
/100
Somewhat Bikeable
- Most errands require a car.
38
/100

Orono Public School
Elementary: Public
7.16 km
The Pines Senior Public School
Elementary: Public
2.91 km
John M James School
Elementary: Public
5.89 km
St. Joseph Catholic Elementary School
Elementary: Catholic
6.09 km
St. Francis of Assisi Catholic Elementary School
Elementary: Catholic
0.66 km
Newcastle Public School
Elementary: Public
1.56 km
Centre for Individual Studies
Secondary: Public
7.30 km
Clarke High School
Secondary: Public
2.99 km
Holy Trinity Catholic Secondary School
Secondary: Catholic
13.87 km
Clarington Central Secondary School
Secondary: Public
8.67 km
Bowmanville High School
Secondary: Public
6.30 km
St. Stephen Catholic Secondary School
Secondary: Catholic
8.03 km
-
Barley Park
Clarington ON 1.4km -
Brookhouse Park
Clarington ON 1.71km -
Spiderpark
BROOKHOUSE Dr (Edward Street), Newcastle ON 1.78km
-
CIBC
243 King St E, Bowmanville ON L1C 3X1 5.75km -
Bitcoin Depot ATM
100 Mearns, Bowmanville ON L1C 4V7 5.9km -
CIBC
146 Liberty St N, Bowmanville ON L1C 2M3 6.24km














