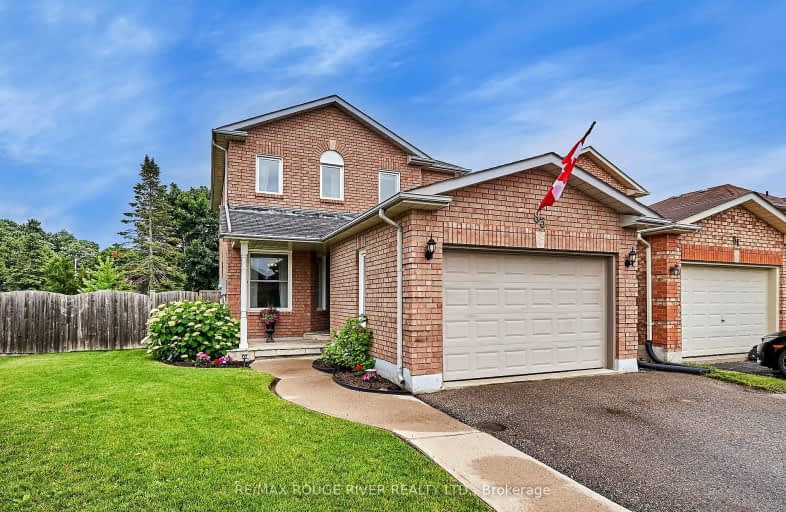Car-Dependent
- Almost all errands require a car.
Somewhat Bikeable
- Most errands require a car.

Lydia Trull Public School
Elementary: PublicDr Emily Stowe School
Elementary: PublicSt. Mother Teresa Catholic Elementary School
Elementary: CatholicCourtice North Public School
Elementary: PublicGood Shepherd Catholic Elementary School
Elementary: CatholicDr G J MacGillivray Public School
Elementary: PublicDCE - Under 21 Collegiate Institute and Vocational School
Secondary: PublicG L Roberts Collegiate and Vocational Institute
Secondary: PublicMonsignor John Pereyma Catholic Secondary School
Secondary: CatholicCourtice Secondary School
Secondary: PublicHoly Trinity Catholic Secondary School
Secondary: CatholicEastdale Collegiate and Vocational Institute
Secondary: Public-
Avondale Park
77 Avondale, Clarington ON 1.32km -
Harmony Dog Park
Beatrice, Oshawa ON 2.03km -
Harmony Creek Trail
3.12km
-
RBC Royal Bank
1405 Hwy 2, Courtice ON L1E 2J6 1.71km -
TD Bank Financial Group
1310 King St E (Townline), Oshawa ON L1H 1H9 1.88km -
BMO Bank of Montreal
600 King St E, Oshawa ON L1H 1G6 3.9km














