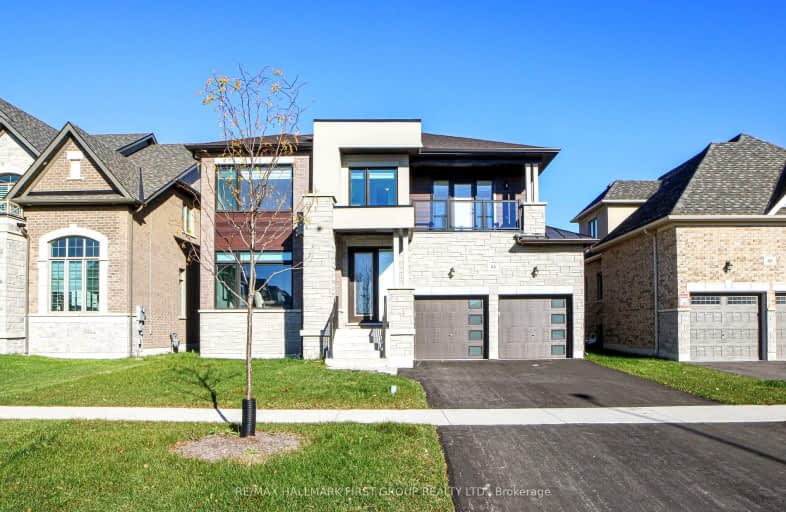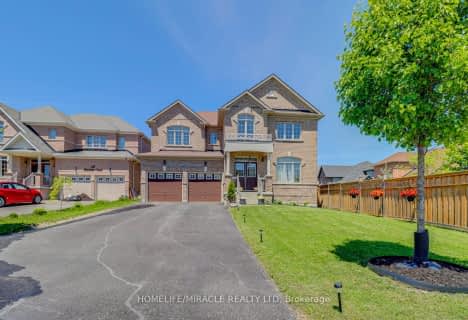Car-Dependent
- Almost all errands require a car.
23
/100
Somewhat Bikeable
- Most errands require a car.
30
/100

Orono Public School
Elementary: Public
6.84 km
The Pines Senior Public School
Elementary: Public
2.58 km
John M James School
Elementary: Public
5.94 km
St. Joseph Catholic Elementary School
Elementary: Catholic
6.27 km
St. Francis of Assisi Catholic Elementary School
Elementary: Catholic
0.98 km
Newcastle Public School
Elementary: Public
1.59 km
Centre for Individual Studies
Secondary: Public
7.36 km
Clarke High School
Secondary: Public
2.66 km
Holy Trinity Catholic Secondary School
Secondary: Catholic
14.01 km
Clarington Central Secondary School
Secondary: Public
8.78 km
Bowmanville High School
Secondary: Public
6.41 km
St. Stephen Catholic Secondary School
Secondary: Catholic
8.07 km
-
Newcastle Memorial Park
Clarington ON 1.16km -
Barley Park
Clarington ON 1.66km -
Brookhouse Park
Clarington ON 1.67km
-
CIBC
72 King Ave W, Newcastle ON L1B 1H7 0.85km -
RBC Royal Bank
1 Wheelhouse Dr, Newcastle ON L1B 1B9 2.55km -
BMO Bank of Montreal
243 King St E, Bowmanville ON L1C 3X1 5.91km














