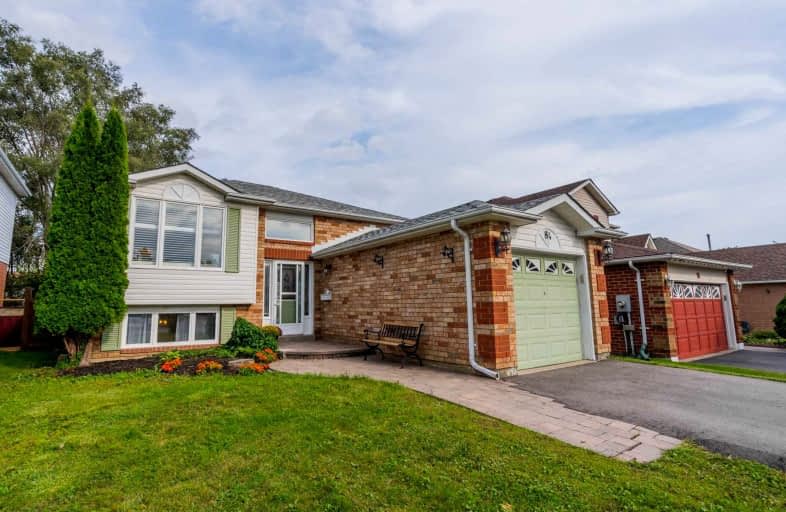
Central Public School
Elementary: Public
2.32 km
John M James School
Elementary: Public
1.31 km
St. Elizabeth Catholic Elementary School
Elementary: Catholic
1.16 km
Harold Longworth Public School
Elementary: Public
0.28 km
Charles Bowman Public School
Elementary: Public
1.37 km
Duke of Cambridge Public School
Elementary: Public
2.33 km
Centre for Individual Studies
Secondary: Public
1.49 km
Clarke High School
Secondary: Public
6.41 km
Holy Trinity Catholic Secondary School
Secondary: Catholic
8.25 km
Clarington Central Secondary School
Secondary: Public
3.32 km
Bowmanville High School
Secondary: Public
2.21 km
St. Stephen Catholic Secondary School
Secondary: Catholic
1.68 km





