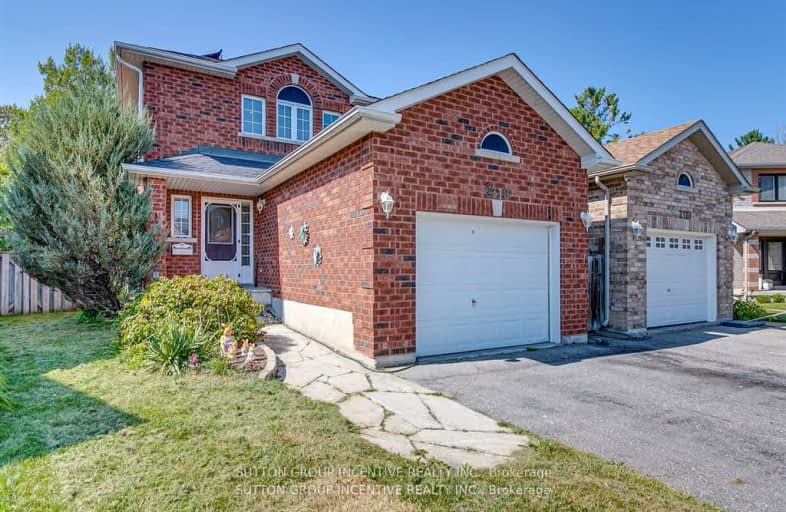Car-Dependent
- Most errands require a car.
31
/100
Somewhat Bikeable
- Most errands require a car.
27
/100

Lake Simcoe Public School
Elementary: Public
3.13 km
Killarney Beach Public School
Elementary: Public
7.64 km
St Francis of Assisi Elementary School
Elementary: Catholic
2.40 km
Holy Cross Catholic School
Elementary: Catholic
0.25 km
Goodfellow Public School
Elementary: Public
0.35 km
Alcona Glen Elementary School
Elementary: Public
2.13 km
Our Lady of the Lake Catholic College High School
Secondary: Catholic
14.16 km
Keswick High School
Secondary: Public
13.34 km
St Peter's Secondary School
Secondary: Catholic
8.16 km
Nantyr Shores Secondary School
Secondary: Public
2.30 km
Eastview Secondary School
Secondary: Public
12.81 km
Innisdale Secondary School
Secondary: Public
11.64 km
-
Innisfil Beach Park
676 Innisfil Beach Rd, Innisfil ON 1.16km -
North Gwillimbury Park
Georgina ON 6.27km -
West Gwillimbury Park
Georgina ON 6.32km
-
TD Bank Financial Group
624 Yonge St (Yonge Street), Barrie ON L4N 4E6 8.81km -
BMO Bank of Montreal
601 Yonge St, Barrie ON L4N 4E5 8.95km -
BMO Bank of Montreal
279 Yonge St, Barrie ON L4N 7T9 8.96km














