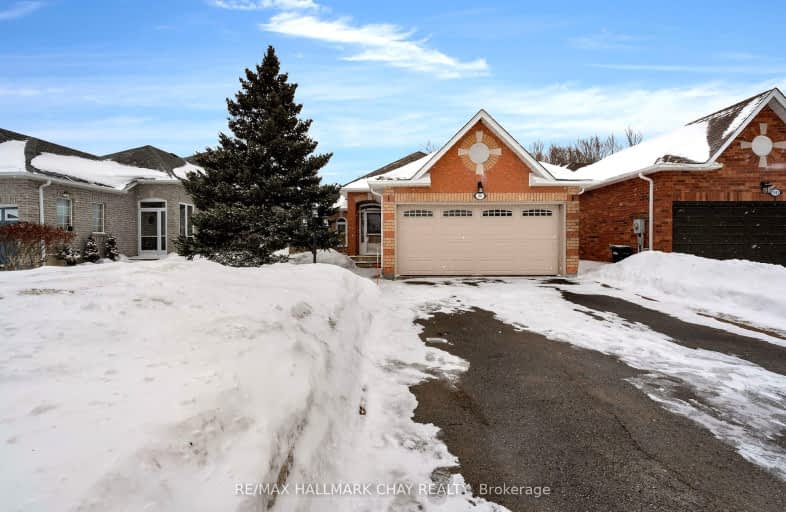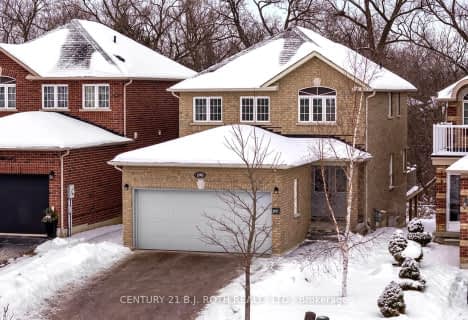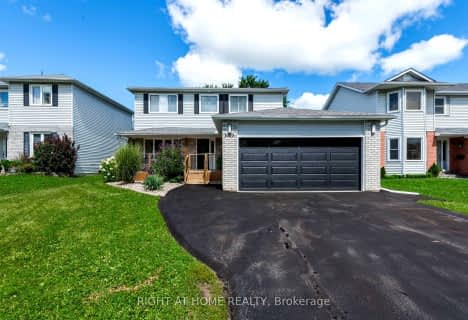Car-Dependent
- Most errands require a car.
Somewhat Bikeable
- Almost all errands require a car.

Lake Simcoe Public School
Elementary: PublicKillarney Beach Public School
Elementary: PublicSt Francis of Assisi Elementary School
Elementary: CatholicHoly Cross Catholic School
Elementary: CatholicGoodfellow Public School
Elementary: PublicAlcona Glen Elementary School
Elementary: PublicOur Lady of the Lake Catholic College High School
Secondary: CatholicKeswick High School
Secondary: PublicSt Peter's Secondary School
Secondary: CatholicNantyr Shores Secondary School
Secondary: PublicEastview Secondary School
Secondary: PublicInnisdale Secondary School
Secondary: Public-
Huron Court Park
Innisfil ON 1.64km -
Warrington Park
Innisfil ON 3.15km -
Innisfil Beach Park
676 Innisfil Beach Rd, Innisfil ON 3.56km
-
Pace Credit Union
1040 Innisfil Beach Rd, Innisfil ON L9S 2M5 2.01km -
CIBC
7364 Yonge St, Innisfil ON L9S 2M6 3.81km -
Scotiabank
2098 Commerce Park Dr, Innisfil ON L9S 4A3 8.84km






















