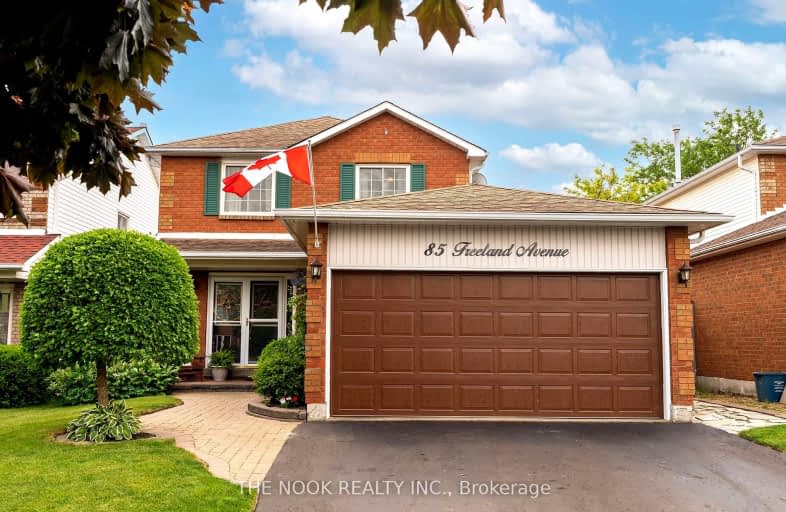Car-Dependent
- Almost all errands require a car.
23
/100
Somewhat Bikeable
- Most errands require a car.
33
/100

Central Public School
Elementary: Public
2.36 km
John M James School
Elementary: Public
1.49 km
St. Elizabeth Catholic Elementary School
Elementary: Catholic
1.06 km
Harold Longworth Public School
Elementary: Public
0.37 km
Charles Bowman Public School
Elementary: Public
1.21 km
Duke of Cambridge Public School
Elementary: Public
2.44 km
Centre for Individual Studies
Secondary: Public
1.46 km
Clarke High School
Secondary: Public
6.61 km
Holy Trinity Catholic Secondary School
Secondary: Catholic
8.10 km
Clarington Central Secondary School
Secondary: Public
3.25 km
Bowmanville High School
Secondary: Public
2.32 km
St. Stephen Catholic Secondary School
Secondary: Catholic
1.54 km
-
Darlington Provincial Park
RR 2 Stn Main, Bowmanville ON L1C 3K3 1.78km -
Rotory Park
Queen and Temperence, Bowmanville ON 2.77km -
Bowmanville Creek Valley
Bowmanville ON 2.94km
-
TD Bank Financial Group
39 Temperance St (at Liberty St), Bowmanville ON L1C 3A5 2.57km -
BMO Bank of Montreal
2 King St W (at Temperance St.), Bowmanville ON L1C 1R3 2.61km -
CIBC
2 King St W (at Temperance St.), Bowmanville ON L1C 1R3 2.61km














