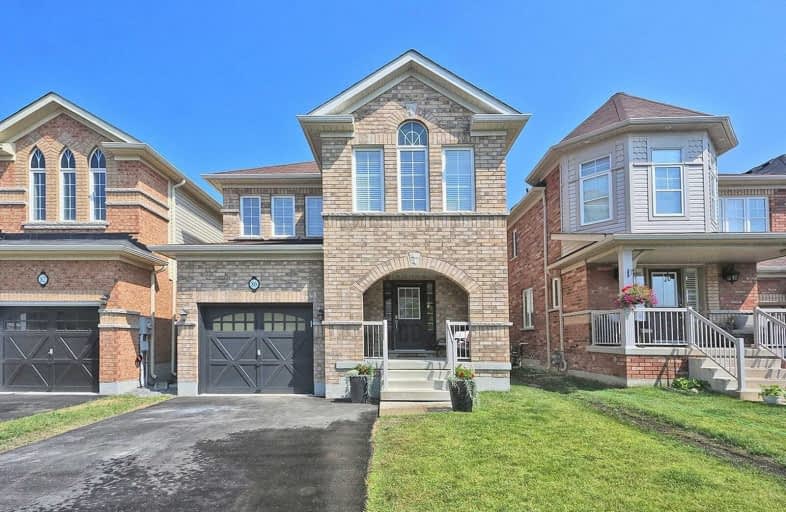
Campbell Children's School
Elementary: Hospital
1.03 km
Lydia Trull Public School
Elementary: Public
2.06 km
Dr Emily Stowe School
Elementary: Public
1.62 km
St. Mother Teresa Catholic Elementary School
Elementary: Catholic
0.77 km
Good Shepherd Catholic Elementary School
Elementary: Catholic
1.89 km
Dr G J MacGillivray Public School
Elementary: Public
0.39 km
DCE - Under 21 Collegiate Institute and Vocational School
Secondary: Public
5.55 km
G L Roberts Collegiate and Vocational Institute
Secondary: Public
5.28 km
Monsignor John Pereyma Catholic Secondary School
Secondary: Catholic
4.02 km
Courtice Secondary School
Secondary: Public
2.89 km
Holy Trinity Catholic Secondary School
Secondary: Catholic
2.15 km
Eastdale Collegiate and Vocational Institute
Secondary: Public
3.98 km











