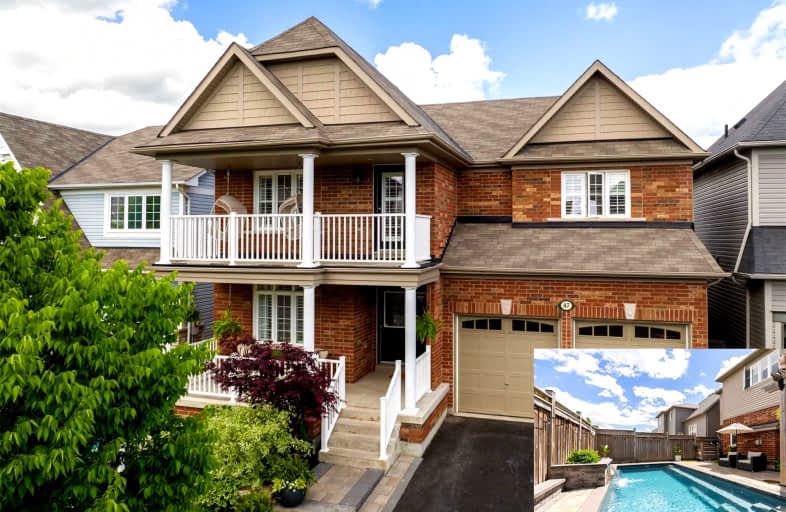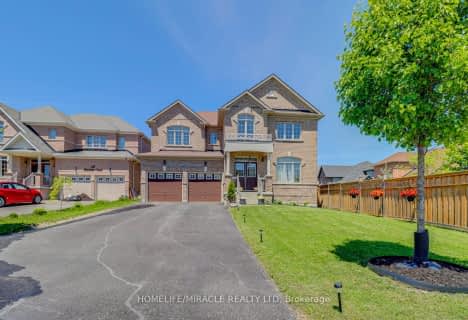
Orono Public School
Elementary: Public
9.09 km
The Pines Senior Public School
Elementary: Public
4.80 km
John M James School
Elementary: Public
7.21 km
St. Joseph Catholic Elementary School
Elementary: Catholic
6.78 km
St. Francis of Assisi Catholic Elementary School
Elementary: Catholic
1.37 km
Newcastle Public School
Elementary: Public
1.54 km
Centre for Individual Studies
Secondary: Public
8.54 km
Clarke High School
Secondary: Public
4.88 km
Holy Trinity Catholic Secondary School
Secondary: Catholic
14.65 km
Clarington Central Secondary School
Secondary: Public
9.64 km
Bowmanville High School
Secondary: Public
7.35 km
St. Stephen Catholic Secondary School
Secondary: Catholic
9.33 km














