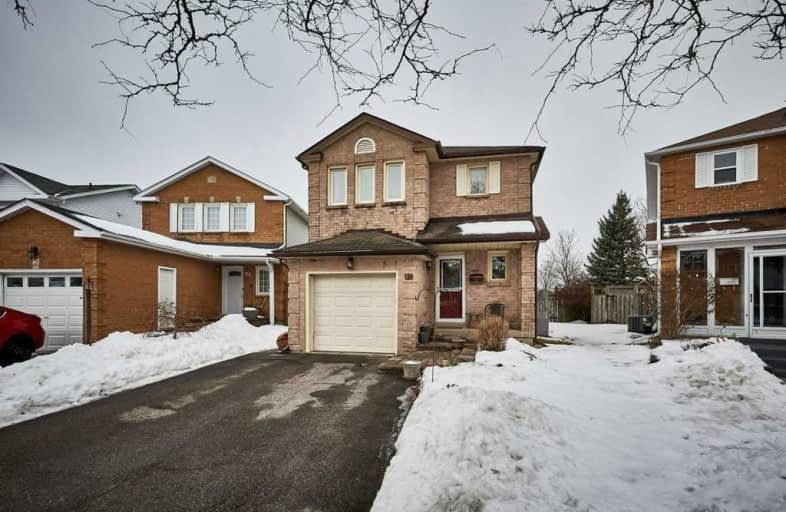
Campbell Children's School
Elementary: Hospital
0.15 km
S T Worden Public School
Elementary: Public
1.97 km
St John XXIII Catholic School
Elementary: Catholic
1.16 km
St. Mother Teresa Catholic Elementary School
Elementary: Catholic
0.64 km
Forest View Public School
Elementary: Public
1.54 km
Dr G J MacGillivray Public School
Elementary: Public
0.84 km
DCE - Under 21 Collegiate Institute and Vocational School
Secondary: Public
4.63 km
G L Roberts Collegiate and Vocational Institute
Secondary: Public
4.78 km
Monsignor John Pereyma Catholic Secondary School
Secondary: Catholic
3.25 km
Courtice Secondary School
Secondary: Public
3.16 km
Holy Trinity Catholic Secondary School
Secondary: Catholic
2.86 km
Eastdale Collegiate and Vocational Institute
Secondary: Public
3.15 km














