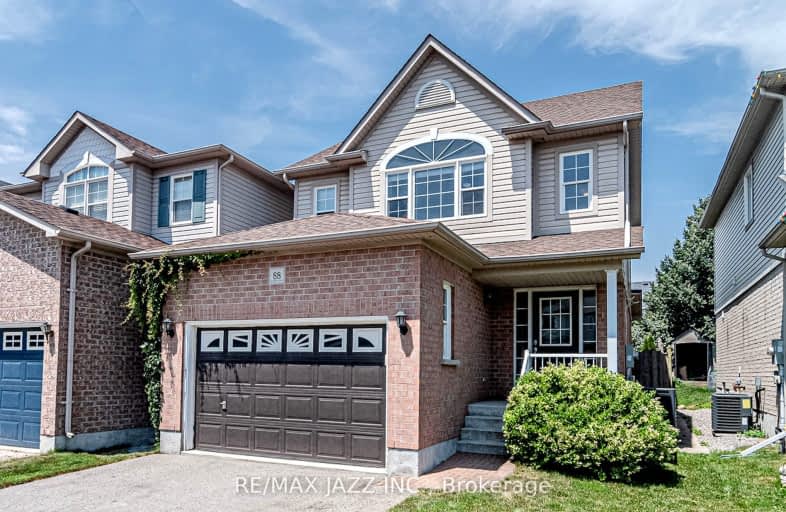Car-Dependent
- Almost all errands require a car.
17
/100
Somewhat Bikeable
- Most errands require a car.
29
/100

Campbell Children's School
Elementary: Hospital
0.67 km
St John XXIII Catholic School
Elementary: Catholic
1.84 km
Dr Emily Stowe School
Elementary: Public
2.20 km
St. Mother Teresa Catholic Elementary School
Elementary: Catholic
1.08 km
Forest View Public School
Elementary: Public
2.23 km
Dr G J MacGillivray Public School
Elementary: Public
0.98 km
DCE - Under 21 Collegiate Institute and Vocational School
Secondary: Public
4.97 km
G L Roberts Collegiate and Vocational Institute
Secondary: Public
4.53 km
Monsignor John Pereyma Catholic Secondary School
Secondary: Catholic
3.31 km
Courtice Secondary School
Secondary: Public
3.54 km
Holy Trinity Catholic Secondary School
Secondary: Catholic
2.91 km
Eastdale Collegiate and Vocational Institute
Secondary: Public
3.79 km














