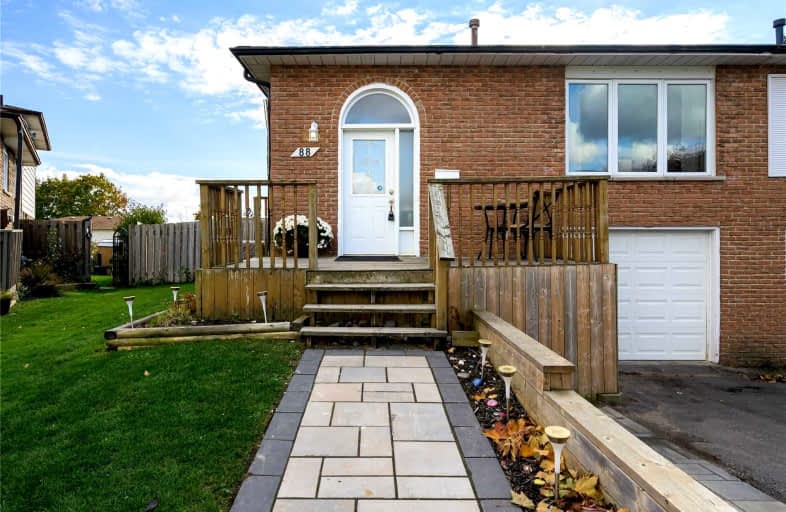
Central Public School
Elementary: Public
1.34 km
Vincent Massey Public School
Elementary: Public
1.67 km
Waverley Public School
Elementary: Public
0.39 km
Dr Ross Tilley Public School
Elementary: Public
0.72 km
Holy Family Catholic Elementary School
Elementary: Catholic
0.90 km
Duke of Cambridge Public School
Elementary: Public
1.73 km
Centre for Individual Studies
Secondary: Public
2.27 km
Courtice Secondary School
Secondary: Public
7.06 km
Holy Trinity Catholic Secondary School
Secondary: Catholic
6.20 km
Clarington Central Secondary School
Secondary: Public
1.50 km
Bowmanville High School
Secondary: Public
1.79 km
St. Stephen Catholic Secondary School
Secondary: Catholic
2.78 km







