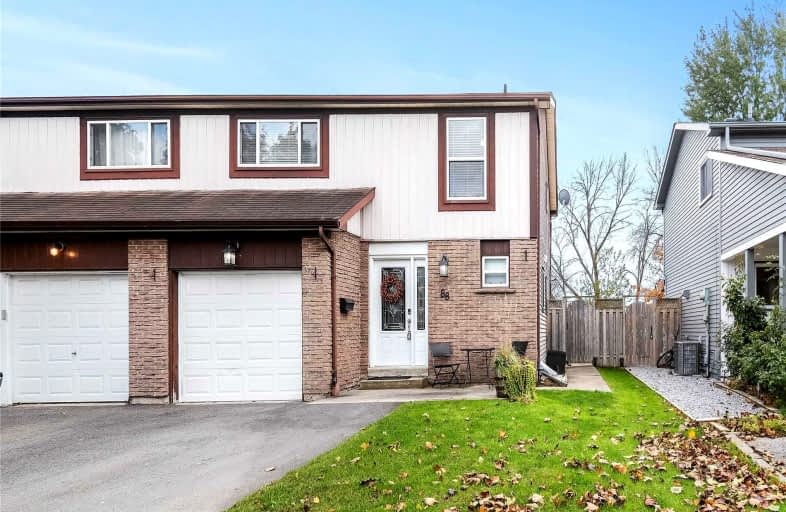
Central Public School
Elementary: Public
1.82 km
Vincent Massey Public School
Elementary: Public
1.88 km
Waverley Public School
Elementary: Public
0.38 km
Dr Ross Tilley Public School
Elementary: Public
0.68 km
St. Joseph Catholic Elementary School
Elementary: Catholic
1.48 km
Holy Family Catholic Elementary School
Elementary: Catholic
1.22 km
Centre for Individual Studies
Secondary: Public
2.81 km
Courtice Secondary School
Secondary: Public
7.44 km
Holy Trinity Catholic Secondary School
Secondary: Catholic
6.48 km
Clarington Central Secondary School
Secondary: Public
2.10 km
Bowmanville High School
Secondary: Public
2.08 km
St. Stephen Catholic Secondary School
Secondary: Catholic
3.37 km





