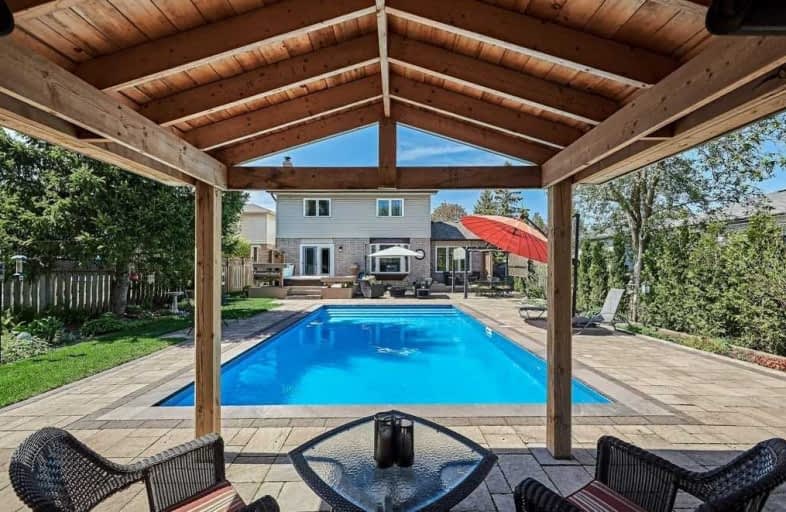
Courtice Intermediate School
Elementary: Public
1.22 km
S T Worden Public School
Elementary: Public
0.93 km
Lydia Trull Public School
Elementary: Public
1.64 km
Dr Emily Stowe School
Elementary: Public
1.11 km
St. Mother Teresa Catholic Elementary School
Elementary: Catholic
2.00 km
Courtice North Public School
Elementary: Public
0.92 km
Monsignor John Pereyma Catholic Secondary School
Secondary: Catholic
5.25 km
Courtice Secondary School
Secondary: Public
1.24 km
Holy Trinity Catholic Secondary School
Secondary: Catholic
2.43 km
Eastdale Collegiate and Vocational Institute
Secondary: Public
3.02 km
O'Neill Collegiate and Vocational Institute
Secondary: Public
5.56 km
Maxwell Heights Secondary School
Secondary: Public
5.59 km














